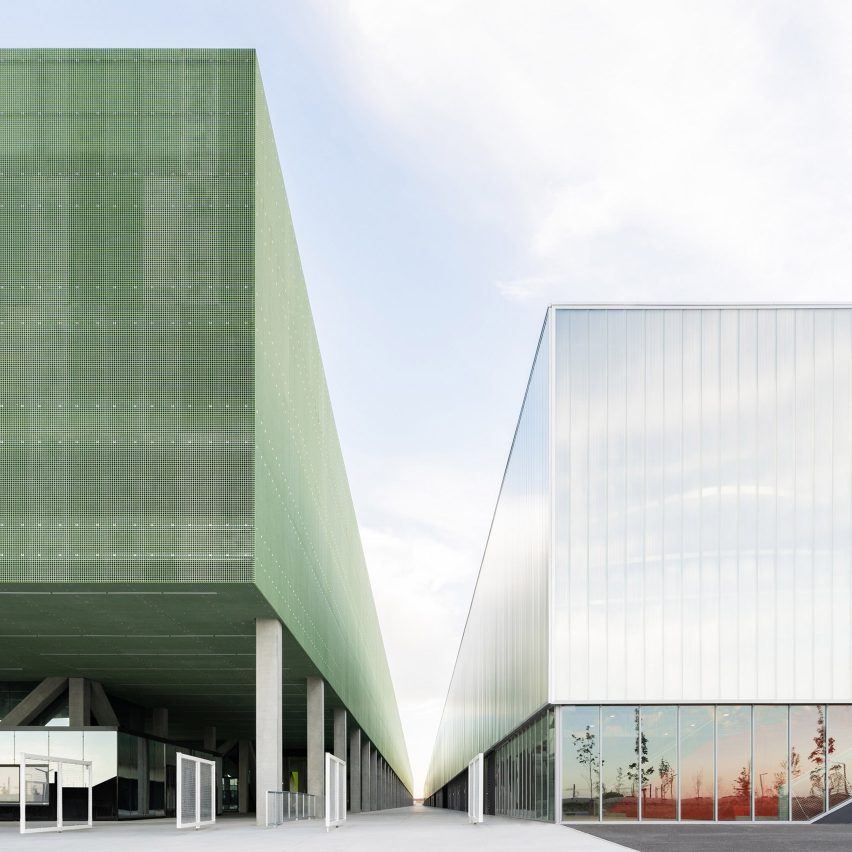MEETT exhibition centre by OMA features perforated green facade

OMA has completed a giant exhibition centre featuring a 700-metre-long hall with adaptable interiors between Toulouse and the surrounding French countryside.
The 155,000-square-metre complex, named MEETT, forms part of the city's innovation district that is also home to Airbus' airport hangar.
It comprises a mix of exhibition halls, outdoor public spaces and a transportation hub with a tram station, making it one of the largest exhibition centres in France, according to OMA.
MEETT's Rue Centrale and Exhibition Hall. Top image: the south structure
MEETT is planned around three large, flexible structures positioned in parallel to each other. This includes the main polycarbonate exhibition hall on the north side, alongside a smaller convention centre to the south and a central reception area. Their design and layout were developed by OMA to reduce distances between venues, but also as a reference to the neighbouring aeronautical hangars and vast agricultural landscapes.
The Rue Centrale that is crowned by a four-storey car park
"This project was an opportunity to develop an architectural design which relates to all scales," explained OMA partner Chris van Duijn.
"The masterplan is inspired by the efficiency of the surrounding infrastructure, the openness and horizontality of the rural Occitanic landscape and the scale of the adjacent hangars," he added.
"Each of the individual buildings is designed as a unique functional and flexible machine."
A w...
| -------------------------------- |
| Live talk with TP Bennett on how to design better office spaces |
|
|
Villa M by Pierattelli Architetture Modernizes 1950s Florence Estate
31-10-2024 07:22 - (
Architecture )
Kent Avenue Penthouse Merges Industrial and Minimalist Styles
31-10-2024 07:22 - (
Architecture )






