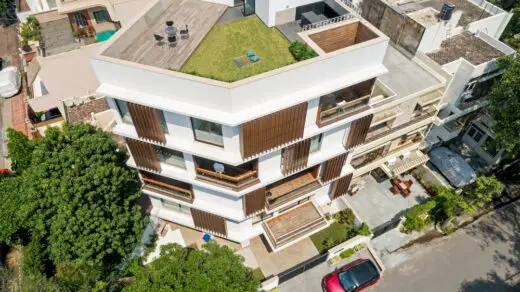Mehra Residence, New Delhi India

Mehra Residence, New Delhi Real Estate Project, Indian Building Development, Architecture Images
Mehra Residence in New Delhi
22 July 2022
Architects: team3
Location: New Rajender Nagar, New Delhi, India
Photos: Noughts and Crosses
Mehra Residence, India
Redefining urban dwellings to craft seamless connections between the indoor and the outdoor.
Urban residences today are often characterized by cramped living spaces amidst urban jungles with little to no connection to the outdoors. The design of the Mehra Residence seeks to redefine this stereotype using a series of strategies to take advantage of its location. The design intent was to craft spaces that establish a strong relationship to its surrounding landscape, bringing in views, daylight, fresh air and a sense of tranquility.
Set in an upscale residential neighborhood in New Delhi, the Mehra Residence, a four storey home for a family of six, overlooks the Delhi Ridge, a reserved forest corridor which is the largest green zone in the city. This context of the Ridge manifests as a key driver behind the house’s conceptual ideation.
Crafting views from the inside out, the facade overlooking the Ridge is composed of deep balconies and fenestrations to bring in natural light. Wooden louvers screen the balconies and interior spaces from the harsh Delhi heat, while facilitating ventilation and a sense of openness. The composition of deep balconies and screening elements gives the building a striking identity, settin...
| -------------------------------- |
| Bartlett's virtual reality film offers preview of Amateur Architecture Studio's new museum |
|
|
Villa M by Pierattelli Architetture Modernizes 1950s Florence Estate
31-10-2024 07:22 - (
Architecture )
Kent Avenue Penthouse Merges Industrial and Minimalist Styles
31-10-2024 07:22 - (
Architecture )






