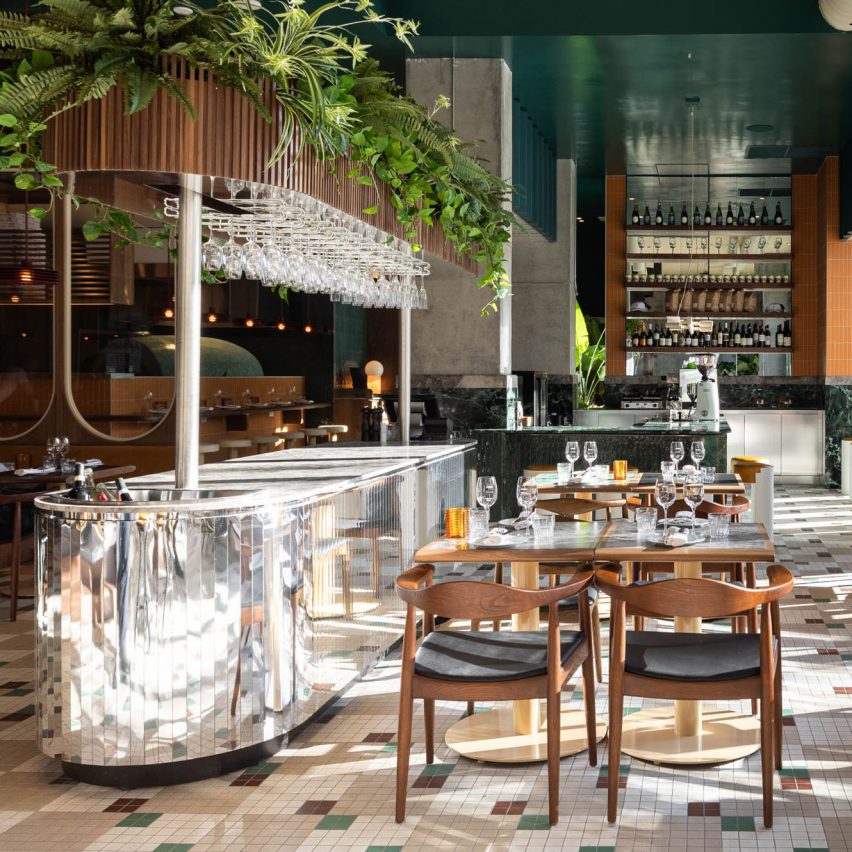Ménard Dworkind fills Tiramisu restaurant in Montreal with plants and mirrors

Montreal studio Ménard Dworkind has completed a new restaurant within the city's Hilton hotel, fronted by an operable glass wall and filled with a variety of plants and eclectic finishes.
The restaurant, called Tiramisu, "recalls the Italian exuberance of the 1960s", according to the local firm, which was commissioned to design the 3,900-square-foot (362-square-metre) interior that includes a dining room, bar, cafe, and quick-service counter.
Tiramisu's interiors include a rounded service counter with reflective strips near the entrance
The building's main frontage sits on Boulevard Saint-Laurent, one of the city's main commercial arteries. Large movable glass panels run along the outside of the building, bringing in plenty of natural light and giving diners views of the busy streetscape. "The space is bathed in natural light from the impressive 75-foot-long operable facade," said Ménard Dworkind.
Eclectic finishes include tiled walls and curved mirrors
A variety of reflective surfaces such as mirrors, glass, and chrome help reflect the light that comes in from the storefront.
For example, a rounded service counter near the entrance is lined with reflective strips.
The reflective surfaces help to bring light deeper into the space
According to the architects, the decision to include counter-service options near the entrance was motivated by the coronavirus pandemic.
"Triggered by the pandemic's stop of indoor dining, the layout of the restaurant wa...
| -------------------------------- |
| Foster + Partners reveals vision for hyperloop cargo network |
|
|
Villa M by Pierattelli Architetture Modernizes 1950s Florence Estate
31-10-2024 07:22 - (
Architecture )
Kent Avenue Penthouse Merges Industrial and Minimalist Styles
31-10-2024 07:22 - (
Architecture )






