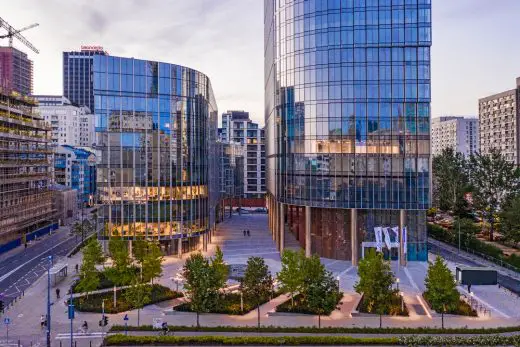Mennica Legacy Tower, Warsaw

Mennica Legacy Tower, Warsaw Commercial Tower Development, Polish Modern Architecture Photos
Mennica Legacy Tower in Warsaw
27 Jan 2022
Architecture: Goettsch Partners
Location: Warsaw, Poland
Photos © Sebastian Deptu?a, Anatomia Formy
Mennica Legacy Tower
Global architecture firm Goettsch Partners (GP) announces the completion of Mennica Legacy Tower, a new 115,000-square-meter, two-building office complex in Warsaw anchored by mBank, one of Poland?s largest banking institutions, and leading co-working provider WeWork. Located at the intersection of Prosta and ?elazna streets in the CBD, the 35-story and 10-story office buildings open to a large, landscaped plaza, with a pedestrian path that winds between them.
The project was developed by an affiliate of Golub & Company LLC and Mennica Towers GGH MT Sp z o.o. S.K.A., and delivered in collaboration with Epstein, a design firm with offices in both Chicago and Warsaw that served as the architect and engineer of record, as well as the structural and MEP design engineer.
Part of a newly approved master plan in the CBD of Warsaw, the development is divided into the taller main tower on the east side of the site and the smaller building on the west side. The project includes approximately 80,000 square meters of Class A office space, a conference center, fitness center and ground-level retail, as well as four levels of underground parking and ancillary services. Large, public open spaces around and between the two struc...
| -------------------------------- |
| DEMOLICIÃN. Vocabulario arquitectónico. |
|
|
Villa M by Pierattelli Architetture Modernizes 1950s Florence Estate
31-10-2024 07:22 - (
Architecture )
Kent Avenue Penthouse Merges Industrial and Minimalist Styles
31-10-2024 07:22 - (
Architecture )






