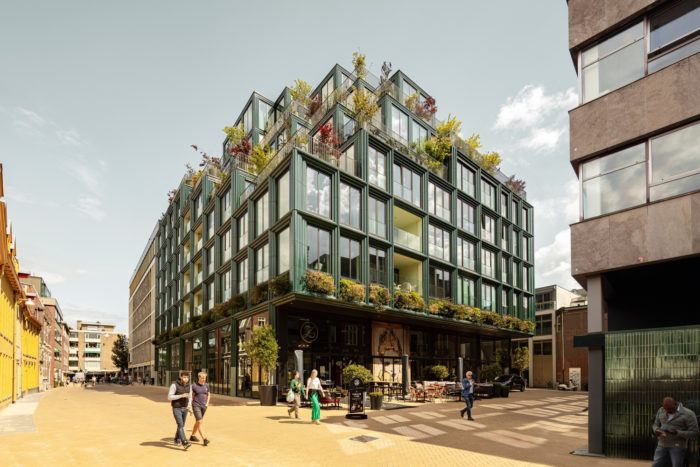Mercado in Groningen | De Zwarte Hond + Loer Architecten

About Mercado
The northern part of Groningen city center is now undergoing a major transformation with the completion of Mercado and the redevelopment of Rode Weeshuisstraat. This urban renewal project places emphasis on pedestrians and encourages social interactions. The architectural collaboration between De Zwarte Hond and Loer Architecten, commissioned by developers MWPO and Beauvast, has resulted in the design of Mercado and the urban plan for Rode Weeshuisstraat. The Mercado building is a significant base structure that supports 41 sustainable apartments constructed by Plegt-Vos. Together with the adjacent Stalplein, this development has brought a new lease of life to the area.
© Marcel IJzerman
Concept Of Mercado
The urban development plan aims to revitalize Rode Weeshuisstraat in the northern part of the city center. The objective is to make it the forefront of the north side of the city center instead of being perceived as the back of Grote Markt. This transformation prioritizes pedestrians over cars, creating a more pedestrian-friendly environment. The redevelopment project involves the introduction of Mercado, which replaces a former V&D department store warehouse, providing space for a new city square with a smaller footprint. To enhance the overall design, the street is redesigned, and a spacious, transparent plinth measuring 6 meters in height is incorporated. This plinth and the new square serve as a vibrant meeting place for the community. © Sebastian ...
_MFUENTENOTICIAS
arch2o
_MURLDELAFUENTE
http://www.arch2o.com/category/architecture/
| -------------------------------- |
| TIPOS DE CAMPOS DE INFILTRACIÓN. |
|
|
Villa M by Pierattelli Architetture Modernizes 1950s Florence Estate
31-10-2024 07:22 - (
Architecture )
Kent Avenue Penthouse Merges Industrial and Minimalist Styles
31-10-2024 07:22 - (
Architecture )






