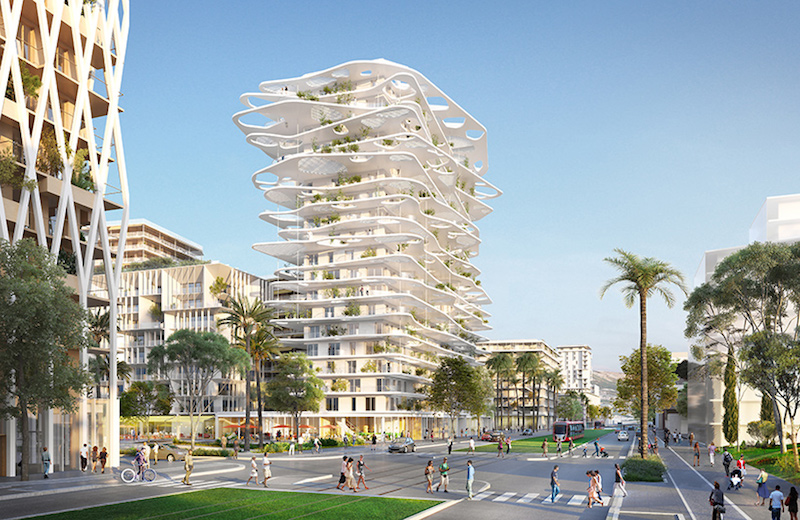Méridia Tower: An Undulating, Verdant Apartment Complex by Sou Fujimoto

function init(num) {
if(typeof $ != "undefined" && num < 1000) {
jQuery(document).ready(callFlex);
} else if(num < 1000) {
setTimeout(function() {
init(num+1);
},10);
}
}
function callFlex(){
try {
window.getGridSize();
window.flexslider("57591");
} catch(e) {
console.log("failed to build slider",e);
}
}
init(0);
A whole new neighborhood full of gleaming white structures and lush vegetation is set to take up 73,500 square meters in the city of Nice, France. “Joia Méridia” is a stunning mixed-use project coordinated by French architecture firm Lambert Lénack and designed by a multidisciplinary team from all around the world. Arguably the most striking of all the structures in this complex is Sou Fujimoto?s “Méridia Tower,” a high-rise comprised of wavy stacked planes and perforations that let sunlight filter down to the ground level.
The complex will be built on a currently vacant plot of land in West Nice, and it’ll be serviced by an as-of-yet-unbuilt rail line that will whisk commuters to and from the city center in a matter of fifteen minutes. It?s envisioned as a modern reinterpretation of Nice?s classic town squares. At its heart is “Méridia Plaza,” a sunny gathering place full of palm trees offering views of all the surrounding architecture...
| -------------------------------- |
| Conrad Shawcross forays into architecture with faceted tower that "defies definition" |
|
|
Villa M by Pierattelli Architetture Modernizes 1950s Florence Estate
31-10-2024 07:22 - (
Architecture )
Kent Avenue Penthouse Merges Industrial and Minimalist Styles
31-10-2024 07:22 - (
Architecture )






