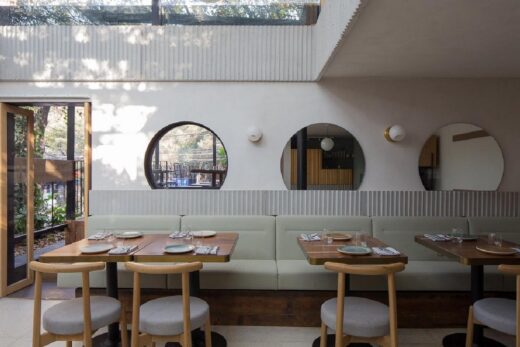Meroma Restaurant, Ciudad de México

Meroma Restaurant, Ciudad de México Villa, Contemporary Mexican Home and Pool, Architecture Images
Meroma Restaurant in Ciudad de México
17 Jan 2023
Architecture Interior design: OPA
Location: Ciudad de México, México
Photos: Luis Young
Meroma Restaurant, México
In the heart of Roma neighborhood, Meroma Restaurant has an area of 160 sqm on two levels and three different spaces with different identities. The remodeling project was carried out by Oficina de Prácticas Arquitectónicas (OPA). Comité de Proyectos was in charge of the interior design and manufacturing of the furniture.
For each space the furniture was designed in direct harmony with the color palette of pinks, greens and natural colors that dominate the interior. Inside, the table tops are made of huanacaxtle solid wood with oriented planks that form geometric shapes.
The Colima chairs, both the low and the dining version, were designed especially for the restaurant due to the complexity of the space and people?s circulation.
The dinning chair in white oak and light gray fabric contrasts with the tone of tropical huanacaxtle wood. You can find these chairs for sale upon request in our catalogue.
The top of the outdoor tables are made of green glass, where the canopy of the trees is projected, contrasting with the reused wooden floor and the black lava stone that cover the walls.
Meroma Restaurant in México – Building Information
Architecture Interior design: OPA – http://www.opa-arq.mx...
| -------------------------------- |
| DISEÑO DE UNA CASA DE DOS PISOS EN TERRENO INCLINADO - 5. Circulación. Tutoriales de arquitectura. |
|
|
Villa M by Pierattelli Architetture Modernizes 1950s Florence Estate
31-10-2024 07:22 - (
Architecture )
Kent Avenue Penthouse Merges Industrial and Minimalist Styles
31-10-2024 07:22 - (
Architecture )






