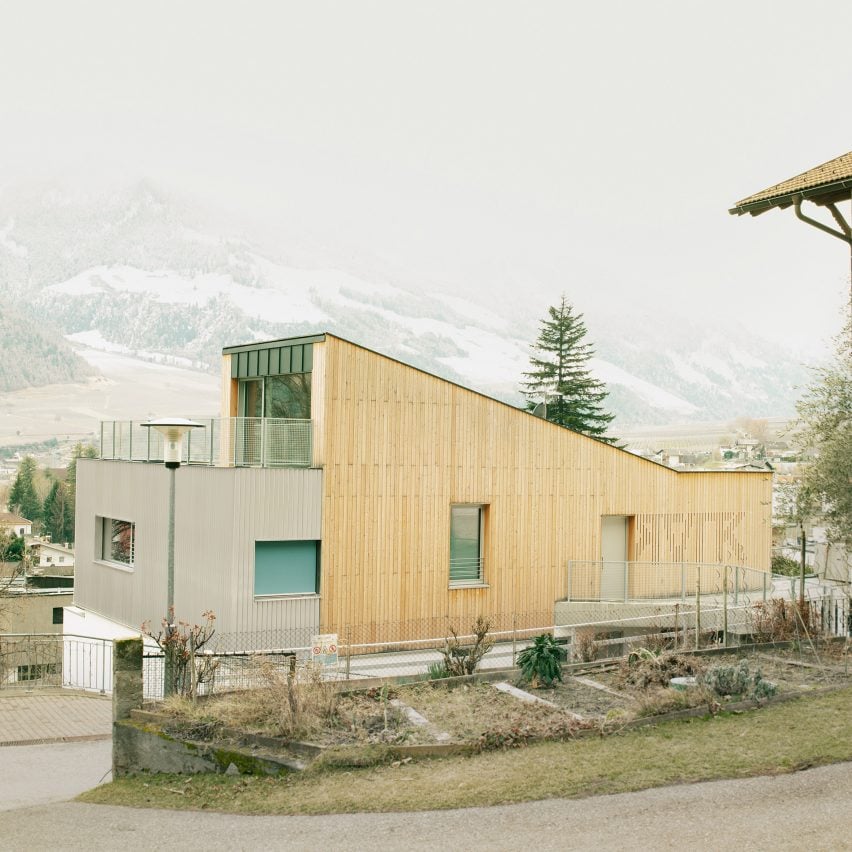Messner Architects clads RVTK apartments in Italy with contrasting facades

Italian studio Messner Architects has extended and reconfigured a house in South Tyrol to create three apartments, each with a contrasting exterior finish of plaster, wood and metal.
Named RVTK, the building overlooking the town of Silandro was originally built in 1978 and sits within a gently sloping site with a partially sunken ground floor.
The house was transformed into three apartments
In 2020, its owners approached Messner Architects to renovate and expand the home, turning each of its three storeys into a standalone apartment.
While the existing structure was left largely unchanged, Messner Architects removed its gabled roof to create an expanded second floor. It is topped with a large mono-pitched roof and a terrace overlooking the surrounding valley and mountains. Wood, metal and plaster clad the exterior
"Due to urban limitations, the only possibility to expand the existing volume was mainly the reconstruction of the existing attic floor, resulting in its elevation by another half-story and the addition of a roof deck," Messner Architects told Dezeen.
"The original layout and the spatial organisation has broadly been preserved, with three separate apartments spread over three and a half floors," it added.
Large windows overlook the nearby town
Each level of RVTK has been given a distinct external finish, with pale plaster on the ground floor, aluminium panels on the first floor and wooden cladding on the upper level.
Large windows overlook the ...
| -------------------------------- |
| Rafael Viñoly unveils NEMA Chicago skyscraper |
|
|
Villa M by Pierattelli Architetture Modernizes 1950s Florence Estate
31-10-2024 07:22 - (
Architecture )
Kent Avenue Penthouse Merges Industrial and Minimalist Styles
31-10-2024 07:22 - (
Architecture )






