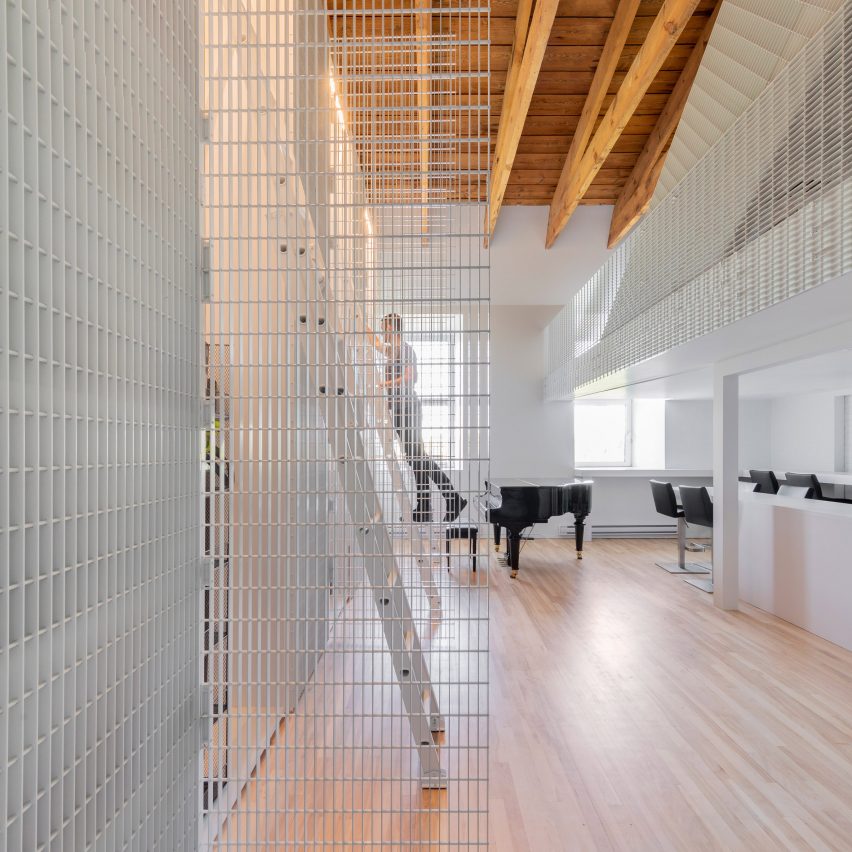Metal grates form walls and railings inside Montreal apartment Aluminum Scarf

The covers of subway ventilation ducts have been used as walls, railings and storage closets in this renovated Montreal apartment designed by Canadian architect Jean-Maxime Labrecque.
The local designer's renovation encompasses a kitchen and living space on the ground floor, and two mezzanine levels above.
White grates provide a link throughout the three levels forming the balustrades, walls and built-in closets, and prompted the property's name Aluminum Scarf. The space is wrapped in a white metallic scarf made of aluminium grating, a material usually reserved for industrial environments," said Labrecque.
Among the designer's main interventions was replacing an existing black spiral staircase and rails, with a white stairway. Tall white grates act as the staircase railings beside the steps. "The scarf first covers the staircase leading to the first mezzanine, becomes its railing, and extends itself to the second staircase which it follows, before plunging back down to wrap the majestic luminaire-bookshelf ? illuminated aluminium covering the entire length of one of the space's longitudinal walls," he said.
Running across a wall on the ground floor is built-in bookshelves with grate doors that extend to the floor above. The metal frame is designed as doors on hinges, and conceal storage spaces outfitted with shelves and aluminium ladders.
The local designer kept the bones of the apartment the same, including its white pillars and exposed wood ceiling beam...
| -------------------------------- |
| FRACCIONARIOS. Tutoriales de arquitectura. |
|
|
Villa M by Pierattelli Architetture Modernizes 1950s Florence Estate
31-10-2024 07:22 - (
Architecture )
Kent Avenue Penthouse Merges Industrial and Minimalist Styles
31-10-2024 07:22 - (
Architecture )






