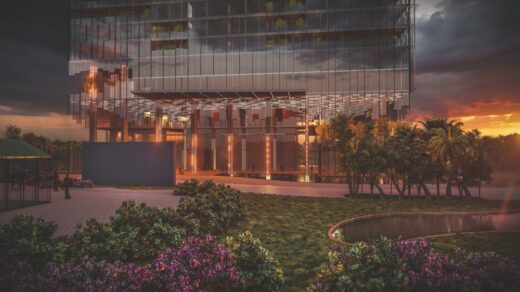Metropolis Tower, Phnom Penh

Metropolis Mixed-Use Tower, Hotel, Retail, Offices, Spa, Cinema Building, Asian Architecture Images
Metropolis Tower in Phnom Penh, Cambodia
21 Aug 2020
Design:Â Aedas
Location:Â Phnom Penh, Cambodia
Metropolis Tower, Cambodia
The Metropolis Tower project is located within the district south area of Phnom Penh, moments from commercial, financial and cultural emerging urban districts. AEC?s team designed this mixed-use complex rises out of an urban garden of 55000 square meters to establish a community park, apartments, a hotel, entertainment venues, offices and retail spaces.
The architecture evokes regional landmarks and a sense of wonder, the site is east of the Bassac River, provided natural design inspiration. The orientation and organization of each space is based on using directional alignments to achieve harmony and the universal flow of energy. The contemporary tower is designed as a finely detailed structure that blends sustainability with natural and cultural references. The building integrate glass, stone, screens and intricate metal detailing, to form contextual textures and patterns. Composed of a series of fins, the unitized curtain wall offers the building?s perimeter maximum daylight and will also incorporate cavities to facilitate natural ventilation and a smart management system that will monitor the building conditions. The design of the tower facades is divided into double-skin modules and fins elements that are angled away from direct solar exposure....
| -------------------------------- |
| Toyota's Concept-I car uses artificial intelligence to anticipate its driver's needs |
|
|
Villa M by Pierattelli Architetture Modernizes 1950s Florence Estate
31-10-2024 07:22 - (
Architecture )
Kent Avenue Penthouse Merges Industrial and Minimalist Styles
31-10-2024 07:22 - (
Architecture )






