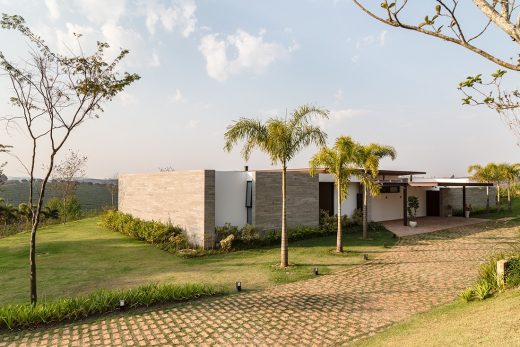MG House in Bragança Paulista, Brazil

MG House Bragança Paulista, Brasil Home, Brazilian Residence, São Paulo Architecture Photos
MG House in Bragança Paulista, Brasil
19 July 2021
Design: Gilda Meirelles Arquitetura
Location: Bragança Paulista, state of São Paulo, Brasil
Photos by Evelyn Müller
MG House in Bragança Paulista, Brazil
Contemporary House Signed By Gilda Meirelles Arquitetura Integrates The Environments Creating A Modern Living In The Countryside Of Brazil
Located in the countryside of São Paulo state (Brazil), the MG Residence designed by Gilda Meirelles Arquitetura is a one-story house where all rooms are connected in a fluid way which gives a modern living atmosphere in the countryside.
Despite the sloping plot the client’s desire was to live in a single-story house. Therefore the 600sm house was designed at one level below the street level. It was also created a large entrance area for cars, which ends in a covered pergola that serves as shelter for the cars next to the entrance door.
All social areas are integrated – living and dining room and an open kitchen, which brought to the house a large area for cooking, eating, and socializing. The TV room was also integrated to this social area, but with guaranteed privacy: the room can be ‘isolated’ when necessary.
In the intimate area there are a large suite with two bathrooms for the couple and three guest suites. Outside, a large terrace with a living area and barbecue area connecting to the pool.
The biggest...
| -------------------------------- |
| REMODELACIÓN. Vocabulatrio arquitectónico. |
|
|
Villa M by Pierattelli Architetture Modernizes 1950s Florence Estate
31-10-2024 07:22 - (
Architecture )
Kent Avenue Penthouse Merges Industrial and Minimalist Styles
31-10-2024 07:22 - (
Architecture )






