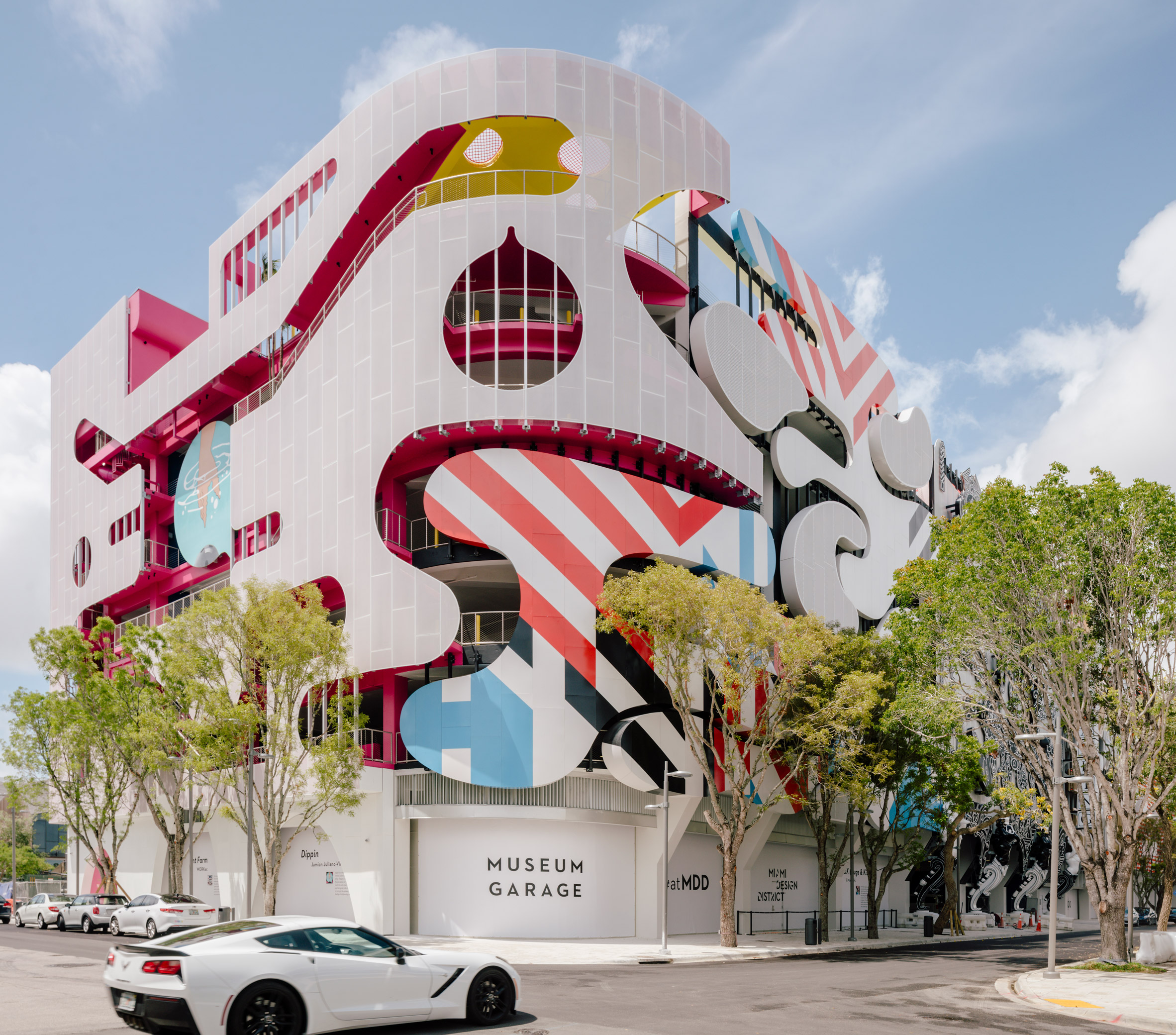Miami parking facility Museum Garage combines several exterior designs

Five architecture studios have contributed facades to this parking garage in Miami Design District, resulting in a mash-up of bold eclectic styles.
The seven-storey cast-concrete building, known as Museum Garage, was designed and engineered by Miami studio Tim Haahs with project manager Javier Fernandez.
It is located at the intersection of NE First Avenue and NE 41st Street in the neighbourhood dedicated to innovative art, design and architecture, not far from another unusual parking garage.
Museum Garage is notable for the colourful contrasting sections across its exterior. Developer Craig Robins ? who spearheaded the creation of the design district, north of downtown Miami ? commissioned Terence Riley of Keenen/Riley (K/R) to come up with a bold facade treatment for the structure to make it stand out.
Riley, in turn, asked a handful of designers to create portions of the exterior. Across the facade are motifs by five international studios: WORKac, J Mayer H, Clavel Arquitectos, Nicolas Buffe and K/R itself.
Riley took the idea for the unorthodox exterior from various sources, including the surrealist parlour game Exquisite Corpse.
"Cadavre Exquis, as the game is known in French, involved a collection of images assembled by various artists with no knowledge of what the other artists have drawn, producing one image whose components don;t necessarily match but flow together as one playful composition," said the architect in a statement.
Each of the five design...
| -------------------------------- |
| Janiculum Hill |
|
|
Villa M by Pierattelli Architetture Modernizes 1950s Florence Estate
31-10-2024 07:22 - (
Architecture )
Kent Avenue Penthouse Merges Industrial and Minimalist Styles
31-10-2024 07:22 - (
Architecture )






