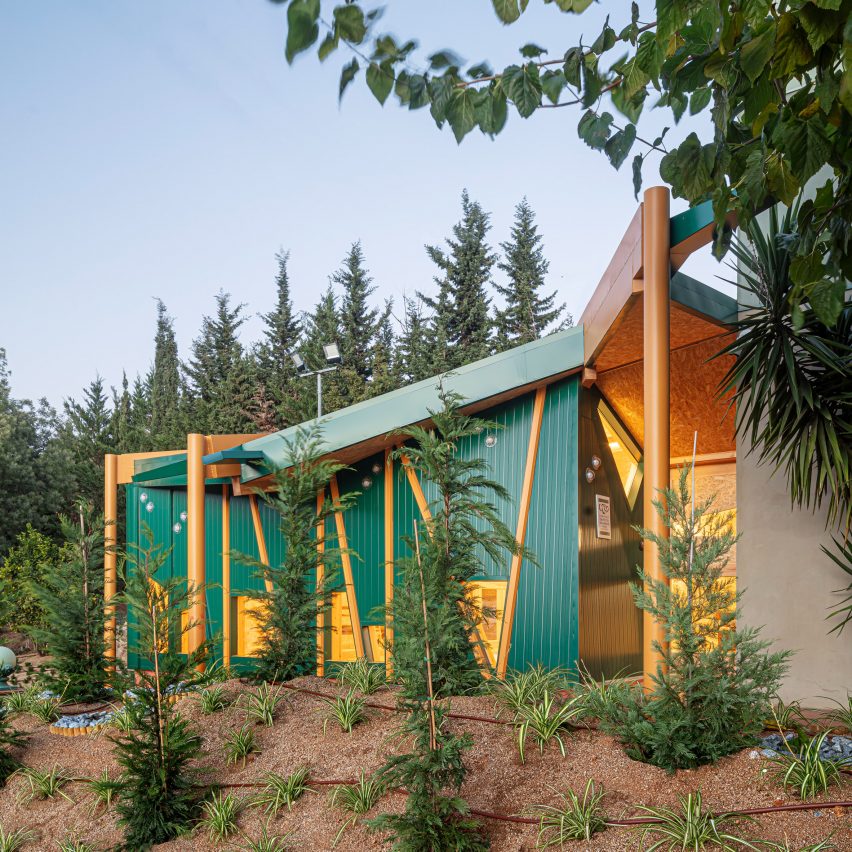MIAS references spider anatomy for foyer of Spanish healthcare centre

A radial wooden structure reminiscent of the body of a spider defines this foyer for a therapeutic healthcare centre, completed by architecture studio MIAS in the hills of Catalonia.
Located in the town of Arenys de Munt, the teal-coloured pavilion is designed by MIAS as a flexible and "domestic" space where family members, patients and doctors can meet.
MIAS has designed a foyer for a healthcare centre in Spain
The foyer was commissioned by the Maresme Therapeutic Community for Can Zariquiey, a healthcare facility specialising in mental health and psychiatric care.
It is the latest in a series of additions the studio has created for the centre, alongside existing historic and contemporary buildings organised around a central courtyard. The exterior is clad with teal-coloured metal panels
"[The project] was not only about creating a domestic space in terms of proportions but also about instilling optimism in very challenging conditions, as it is a psychiatric centre," MIAS founder Josep Miàs told Dezeen.
"For me, this idea of optimism is very important, to create a space that helps see things differently, far from the typical hospital space," he continued.
The structure is informed by the body of a spider
The Can Zariquiey foyer's structural design comprises a central pillar surrounded by L-shaped wooden beams and wooden columns arranged radially, resembling the form of a spider.
This form is also a reference to the spider-like sculpture Ma...
| -------------------------------- |
| Hyper converts suburban garage into Dark Matter garden studio |
|
|
Villa M by Pierattelli Architetture Modernizes 1950s Florence Estate
31-10-2024 07:22 - (
Architecture )
Kent Avenue Penthouse Merges Industrial and Minimalist Styles
31-10-2024 07:22 - (
Architecture )






