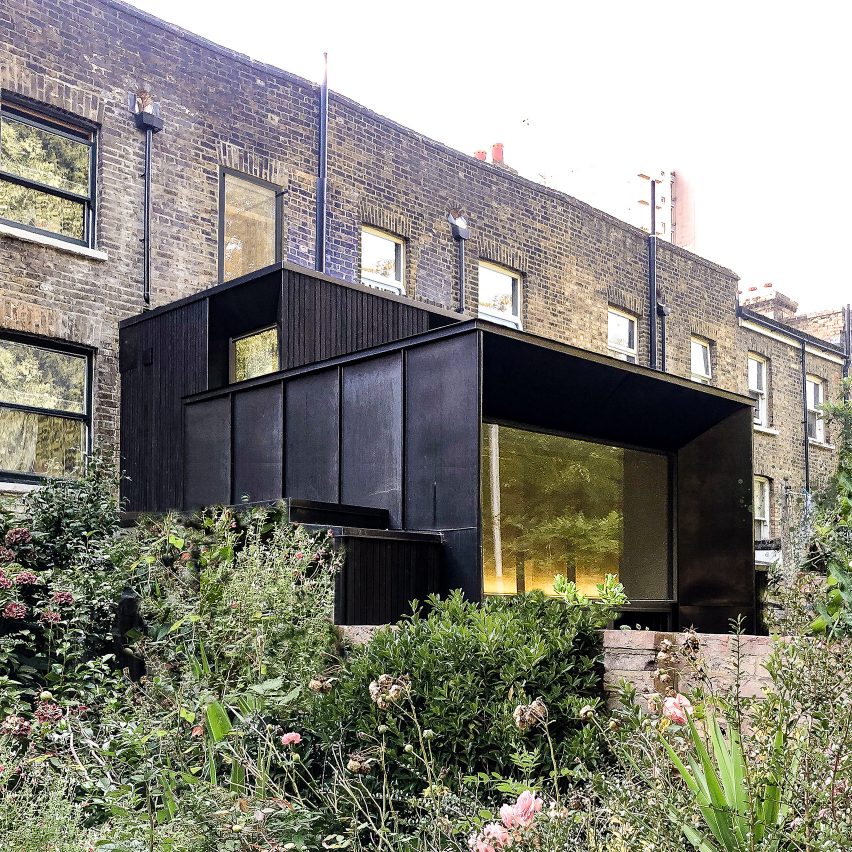Michael Collins Architects adds Jewellery Box extension to London home

Hertfordshire studio Michael Collins Architects has added a boxy, two-storey copper and charred larch extension to a terraced house alongside a railway station in south London.
The extension and renovation was named Jewellery Box, as a nod to the way the Victorian terrace and subdued extension hide the home's more vibrant interiors.
Micheal Collins Architects added a boxy extension to a Victorian terrace
"Our clients talked about the house having a jewellery box quality, where a simple form is pulled apart to reveal a more complex, light and textured interior," explained Michael Collins Architects founder Michael Collins.
"The extension to the rear is conceived as two cubic volumes that slide across a plinth, with areas of glazing set between," he told Dezeen. The ground floor extension contains a kitchen
The studio extended the home to the rear with a pair of blocky additions that were informed by the various ad hoc extensions added to terraced houses in London that can often be seen when travelling by train in the city
On the ground floor, an oxidised-copper extension contains a kitchen and dining space, while a smaller charred larch-clad extension above houses a first-floor bathroom. This is topped with a roof deck that is accessed from the second floor.
The extension opens onto a small garden
"The block-like exterior was inspired by the simple poetry of stacked boxy self-built 'add-ons' and 'closet returns' seen along the rear of railway terra...
| -------------------------------- |
| Kaipo Too table lamp by Edward Van Vliet for Moooi | Design | Dezeen |
|
|
Villa M by Pierattelli Architetture Modernizes 1950s Florence Estate
31-10-2024 07:22 - (
Architecture )
Kent Avenue Penthouse Merges Industrial and Minimalist Styles
31-10-2024 07:22 - (
Architecture )






