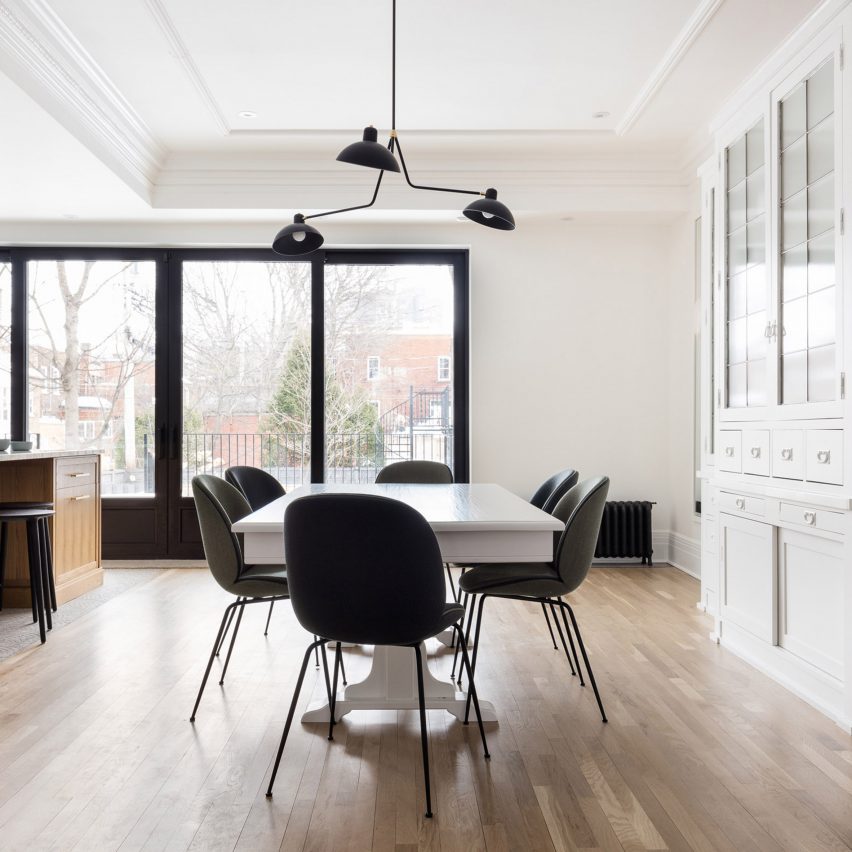Michael Godmer designs "perfectly balanced" Montreal townhouse Elmwood Residence

Montreal interior designer Michael Godmer has expanded and revitalised a local townhouse by preserving original woodwork and adding contemporary details.
Elmwood Residence is a two-storey Victorian townhouse in Montreal's Outremont neighbourhood.
Having previously redesigned the client's chalet about an hour drive outside of the city, interior designers Godmer and Manon d'Alençon were tasked to transform their 2,970-square-foot (276 square-metre) semi-detached house.
The overhaul of the house, which was built in the 1920s, focused on retaining the original charm, while adding in new fixtures and furniture.
The renovation involved keeping certain rooms intimate and opening up other spaces and adding new windows.Trim, moulding and walls are painted white to keep spaces bright throughout.
"The refinement of the project is found in the details, all of which create a perfectly balanced harmony between modernity and authenticity," said Godmer.
"The new design creates a dialogue between these architectural elements and a large contemporary opening to the courtyard," he added. "The result is a bold contrast with the formerly austere, dark and cloisonné space."
Called Elmwood Residence, the property has a new, enlarged open-plan kitchen and dining room with large windows overlooking the garden.
Wood floors meet a mosaic tile ? a nod to the clients' fond travel memories ? while cabinets and counters are white.
There is also a built-in cabinet...
| -------------------------------- |
| Live talk with Twinmotion: Why redesign the world" | Talks | Dezeen |
|
|
Villa M by Pierattelli Architetture Modernizes 1950s Florence Estate
31-10-2024 07:22 - (
Architecture )
Kent Avenue Penthouse Merges Industrial and Minimalist Styles
31-10-2024 07:22 - (
Architecture )






