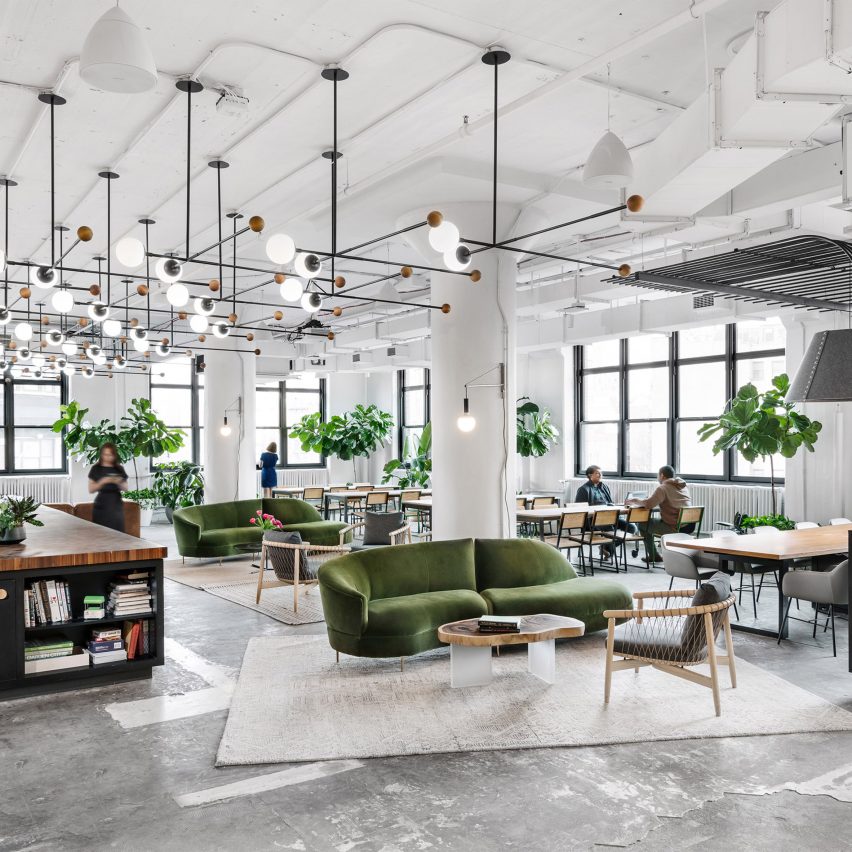Michael Hsu designs Shake Shack's New York headquarters in industrial space

Texas studio Michael Hsu Office of Architecture has turned a former printing house into the New York headquarters of American burger company Shake Shack.
Shake Shack's centre of operations spans half of a floor in an industrial building on Varick Street in Lower Manhattan's Tribeca neighbourhood.
Michael Hsu Office of Architecture designed the space to feature an open plan with existing industrial details offset by numerous plants and contemporary fixtures.
Green and black hues are also prominent to reference the branding of the fast-casual restaurant chain, which has over 200 locations in the US and abroad.
"It was important to Shake Shack that their brand culture was represented in their space," the studio said.
"The office is designed to support the company's commitment to hospitality and collaboration."
Large windows run along three of the four brick walls of the space, which are white-washed to bring in plenty of natural light.
Existing structural pillars are painted white as well, while concrete floors are softened with grey rugs.
The office floorplan is rectangular and measures 12,750 square feet (1,184 square metres). It is divided into several zones to accommodate both shared and private workspaces.
A number of volumes are built within the shell to create private areas for a conference room and executive offices.
A corridor upon entering leads to a walnut reception desk and a sitting area with two plush green sofas, side tables and wood cha...
| -------------------------------- |
| Tarkett and Dezeen present a live talk on the circular economy |
|
|
Villa M by Pierattelli Architetture Modernizes 1950s Florence Estate
31-10-2024 07:22 - (
Architecture )
Kent Avenue Penthouse Merges Industrial and Minimalist Styles
31-10-2024 07:22 - (
Architecture )






