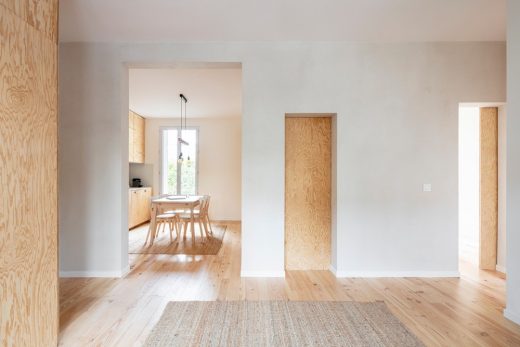Michelet Apartment, Vanves

Michelet Apartment, Vanves Family Home, Parisian Interior Design, Building Photos, French Architecture
Michelet Apartment in Vanves, Paris
9 Feb 2021
Michelet Apartment
Architects: l’atelier, Nomadic Architecture Studio
Location: Vanves, Paris, France
Michelet Apartment
With a real estate market always under pressure and the growing attraction of Paris both locally and globally, small housing is becoming an undeniable reality in the French capital. Small apartments and related challenges have all become more relevant in the context of lockdown when people need to study and work from home.
The architect’s mission is to take an active part in the urban changes with high-quality projects in line with the current issues.
Over the last three years, l?atelier has worked on the design of more than 40 small apartments in the Paris area. Based on this experience, they were able to identify some recurring projects. For example: converting a garret (or ?chambre de bonne?) into an apartment, adding a bedroom for a new child to an already constricted apartment, or as in the one presented here, designing a family apartment with 10 sqm per person.
This project began with a rather surprising apartment tour with a new client. This client had recently bought an old apartment in the south of Paris, and he was looking for an architect to work on a quite ambitious project: converting this 50 sqm 1-bedroom apartment into a home for a family of five (a couple and three children ...
| -------------------------------- |
| Daan Roosegaarde covers airport wall in clouds for Beyond installation |
|
|
Villa M by Pierattelli Architetture Modernizes 1950s Florence Estate
31-10-2024 07:22 - (
Architecture )
Kent Avenue Penthouse Merges Industrial and Minimalist Styles
31-10-2024 07:22 - (
Architecture )






