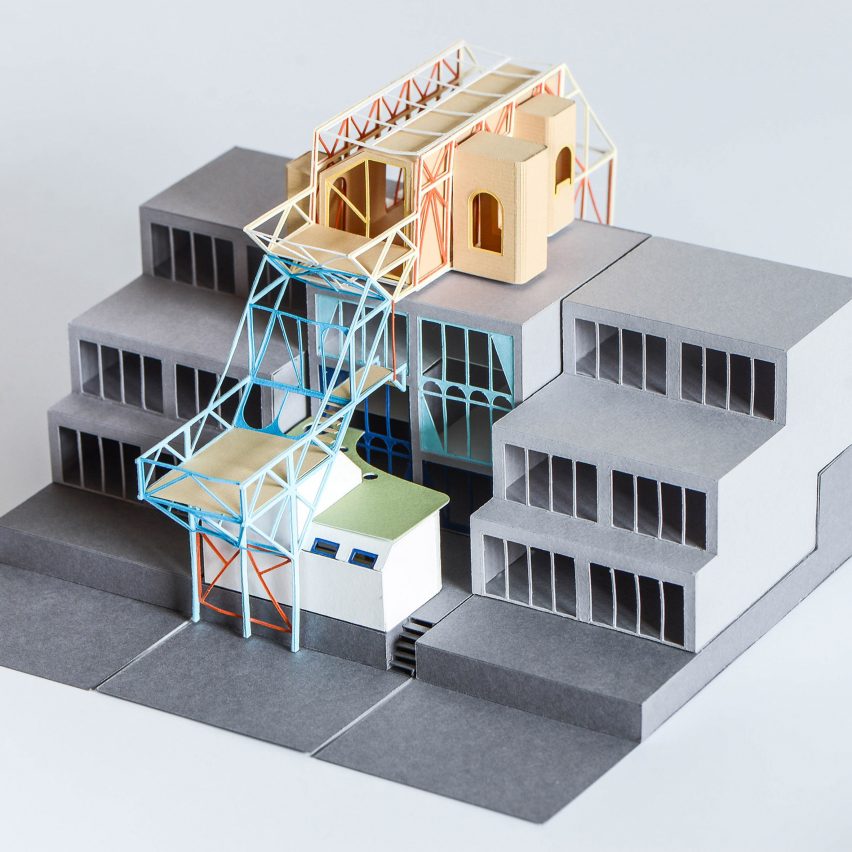Michelle Ho proposes retrofitting housing estates to densify cities

The latest video in our Dezeen x MINI Living series explores a vision from Bartlett School of Architecture student Michelle Ho, to replace demolished sections of a London housing estate with adaptable co-living units.
Ho's experimental proposal, called Retrofitting the Community Estate, sees segments of the 1960s-built Central Hill Estate knocked down, leaving a basic concrete shell comprising only a floor plate and structural walls.
Ho's proposal would adapt the pre-existing Central Hill Estate in south London
A new wooden frame would be mounted onto the remaining social housing structure and fitted with customisable housing units.
"By introducing new living spaces into the estate and building over the existing roof, the housing density can be enhanced," the designer told Dezeen. Small sections of the current building would be replaced with parasitic timber structures
Both the structural frame and the attachable modules could be pre-cut and partially constructed offsite, before being installed on the estate and secured with tension cables.
Internal walls with integrated seating and storage would be plugged into the main space in order to maximise the floor plan.
Additional structures would add extra living spaces over the top of the building
In addition to being easy to fabricate, the new homes are intended to be adaptable, allowing occupants to add or subtract floorspace and facilities according to the varying requirements of both the occupants and the com...
| -------------------------------- |
| George Philip Wright's Vochlea tool turns voice into instrument |
|
|
Villa M by Pierattelli Architetture Modernizes 1950s Florence Estate
31-10-2024 07:22 - (
Architecture )
Kent Avenue Penthouse Merges Industrial and Minimalist Styles
31-10-2024 07:22 - (
Architecture )






