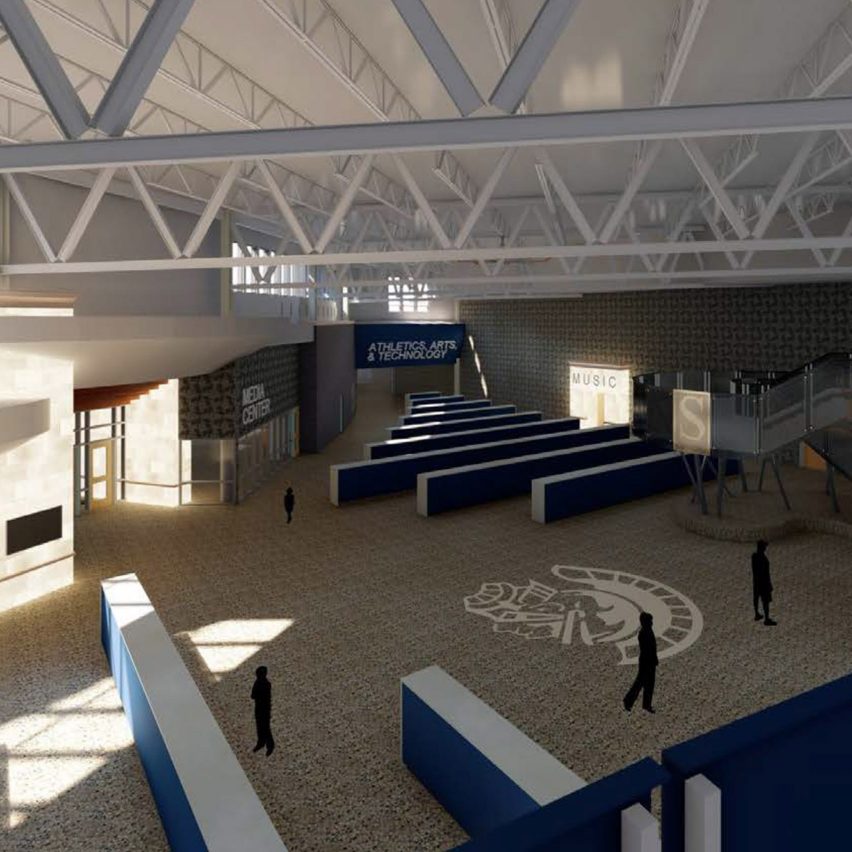Michigan high school designed to reduce impact of mass shootings

American firm Tower Pinkster has designed a school in Michigan with the aim of reducing the number of student casualties in the event of a terror attack.
The architecture, engineering and interiors firm designed the entire Fruitport High School campus, from the building's form to details of door locks, with the aim to limiting the effectiveness of a shooter.
The reception area is designed to maintain views of the entrance and into the school
Tower Pinkster's approach comes in the wake of a wave of violence in US education facilities, including shootings at Sandy Hook Elementary School in Connecticut, Marjory Stoneman Douglas High in Parkland and Santa Fe High School in Texas.
Fruitport High School, which is currently under construction, is designed in segments that are divided by fire doors. These can be closed at the push of a button in the event of an attack to close off compartments, and isolate the attacker from students. Curved hallways are intended to cut off the shooter's sightlines
The campus' front will be curved and include large expanses of glazing to open up the sight lines from the reception area that will offer views of both the approach and into the school.
Hallways inside will also be curved to cut off the shooter's line of sight, while concrete wing walls will be placed intermittently to provide barriers for schoolchildren to hide behind.
Short blockades will protrude behind classroom doors to provide a cover for up to 33 persons ? including 32 students in...
| -------------------------------- |
| Face to Face: Thomas Heatherwick | Podcast | Dezeen |
|
|
Villa M by Pierattelli Architetture Modernizes 1950s Florence Estate
31-10-2024 07:22 - (
Architecture )
Kent Avenue Penthouse Merges Industrial and Minimalist Styles
31-10-2024 07:22 - (
Architecture )






