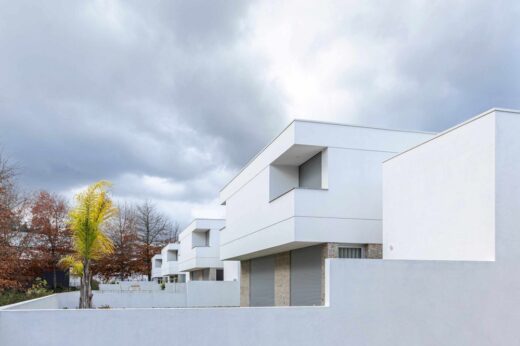Middle Plan Houses, Póvoa de Lanhoso Portugal

Middle Plan Houses, Póvoa de Lanhoso, Northern Portuguese Buildings, Modern Portuguese Homes, Architecture Photos
Middle Plan Houses in Póvoa de Lanhoso
10 Mar 2022
Architect: LIMIT studio
Location: Póvoa de Lanhoso, Northern Portugal
Photos: Alexandra Brites
Middle Plan Houses, Portugal
For this land in Póvoa de Lanhoso, district of Braga, there was an objective: to make better use of the natural characteristics of the context, providing greater harmony between housing and the nature of the place. For the Middle Plan Houses project LIMIT studio proposed to carry out an amendment to the pre-established legal rules in the allotment, in order to enable a greater housing integration with the accesses and the existing natural dimensions of the lot. So, instead of a house with 3 floors (basement, ground floor and floor 1), the architects suggest a house with 2 floors (ground floor, floor 1), and an annex building for a garage.
Due to the existing gap of 2 meters between the access level and the land, LIMIT studio believe that a half-floor entrance could result in a smoothier arrival inside the house.
Therefore, from the same elevation of the road, it is possible to reach an entrance hall, at the middle level of the interior stairs, from where the architects were able to establish an immediate and inviting visual relationship with the living room. From here, you can choose to go down to the social area of the house – living rooms, kitchen and access to the lot̵...
| -------------------------------- |
| Delicate brass framework inside Neri&Hu's Sulwhasoo flagship store |
|
|
Villa M by Pierattelli Architetture Modernizes 1950s Florence Estate
31-10-2024 07:22 - (
Architecture )
Kent Avenue Penthouse Merges Industrial and Minimalist Styles
31-10-2024 07:22 - (
Architecture )






