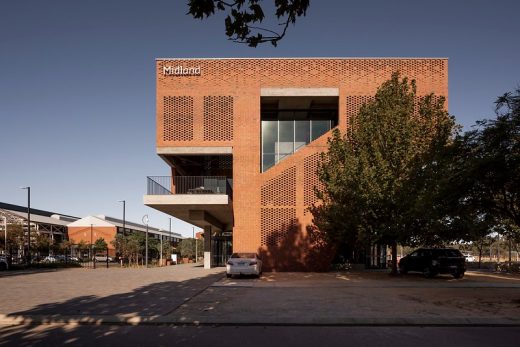Midland Campus, Curtin University, Perth

Midland Campus Curtin University, Perth Higher Education Building, Australia Architecture Photos
Midland Campus, Curtin University, Perth, Australia
20 Aug 2021
Design: Silver Thomas Hanley Architecture / Lyons Architecture
Location: Perth, Western Australia
Photos by Dion Robeson
Midland Campus, Curtin University, Perth
The design concept for the Curtin University Midland Campus takes cues from the rich Indigenous culture and the industrial context of the Midland area in Western Australia. It also reflects the monumental built form and materiality typical of the Curtin Bentley Campus.
The three-storey health-focused educational building contains a mix of learning and teaching spaces, including immersive simulation-based environments. The design also allows it to be adapted for use by other university disciplines and external stakeholders.
Midland Campus incorporates a singular brick form that is conceptually carved open to reveal student social spaces. Student activity is exposed to the surrounding context through a feature stair and external seating/planter space, and upper-level balconies that project toward key vistas.
These ?urban rooms? create external collaborative study areas, connecting to the activity within. The facade?s brick brise-soleil veil extends over the balconies and main entry zone to the north-west, with the hit-and-miss brick allowing for light and air to filter through the external student spaces and provide shading from direct sunlight.
The bri...
| -------------------------------- |
| Tobias Grau launches minimal desk lamps to mark 20th anniversary |
|
|
Villa M by Pierattelli Architetture Modernizes 1950s Florence Estate
31-10-2024 07:22 - (
Architecture )
Kent Avenue Penthouse Merges Industrial and Minimalist Styles
31-10-2024 07:22 - (
Architecture )






