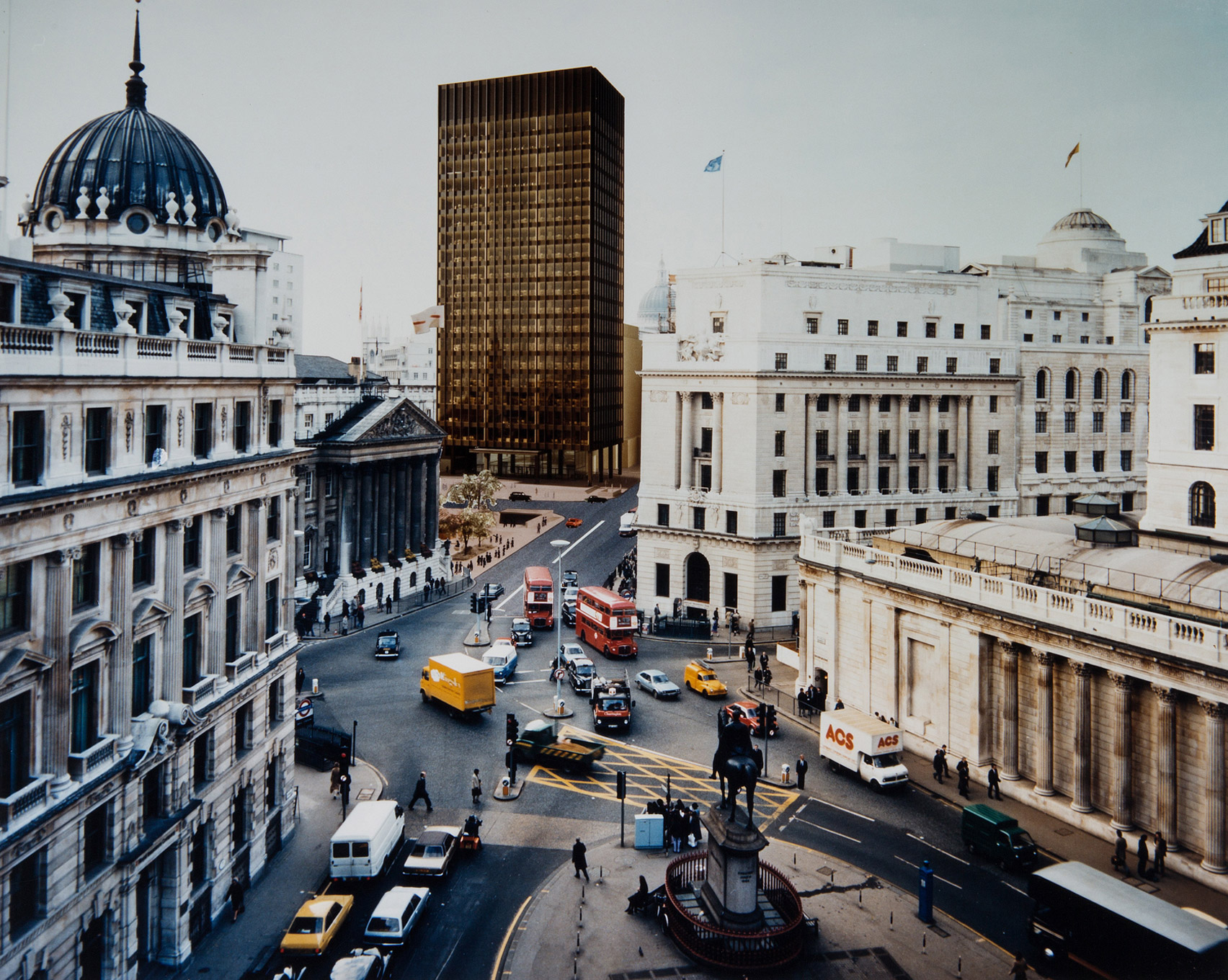Mies van der Rohe's London tower design revealed in detail for first time

Mies van der Rohe's unrealised design for an amber-glass office tower in the City of London has been revealed in detail for the first time, ahead of an exhibition at the Royal Institute of British Architects next month.
The Mansion House Square project was under development for over 20 years but never built,  following a long campaign by Prince Charles ? a well-known opponent of modernist architecture. It instead became the site for James Stirling-designed No 1 Poultry.
However the detailed plans were not included in the Mies van der Rohe archive created at the Museum of Modern Art (MoMA) in the late 1960s, because the project was still ongoing, so have been largely unseen until now.
They will be included in the RIBA's upcoming exhibition, Mies van der Rohe and James Stirling: Circling the Square, which opens on 8 March 2016. They will also be featured in a new book by architect and writer Jack Self, if he raises enough money on Kickstarter to fund the project. He has already sourced over 150 documents detailing the design.
According to Self, Mansion House Square is one of the least-known projects by the prolific German-born architect, famous for projects including the Barcelona Pavilion and Farnsworth House, but also one of the most controversial.
"Mansion House Square, so named for the civic and monumental space it tried to create next to Mansion House, is a tale of 1980s London egos, of personal and political intrigue, and power plays from the peerag...
| -------------------------------- |
| TALUD. Vocabulario arquitectónico. |
|
|
Villa M by Pierattelli Architetture Modernizes 1950s Florence Estate
31-10-2024 07:22 - (
Architecture )
Kent Avenue Penthouse Merges Industrial and Minimalist Styles
31-10-2024 07:22 - (
Architecture )






