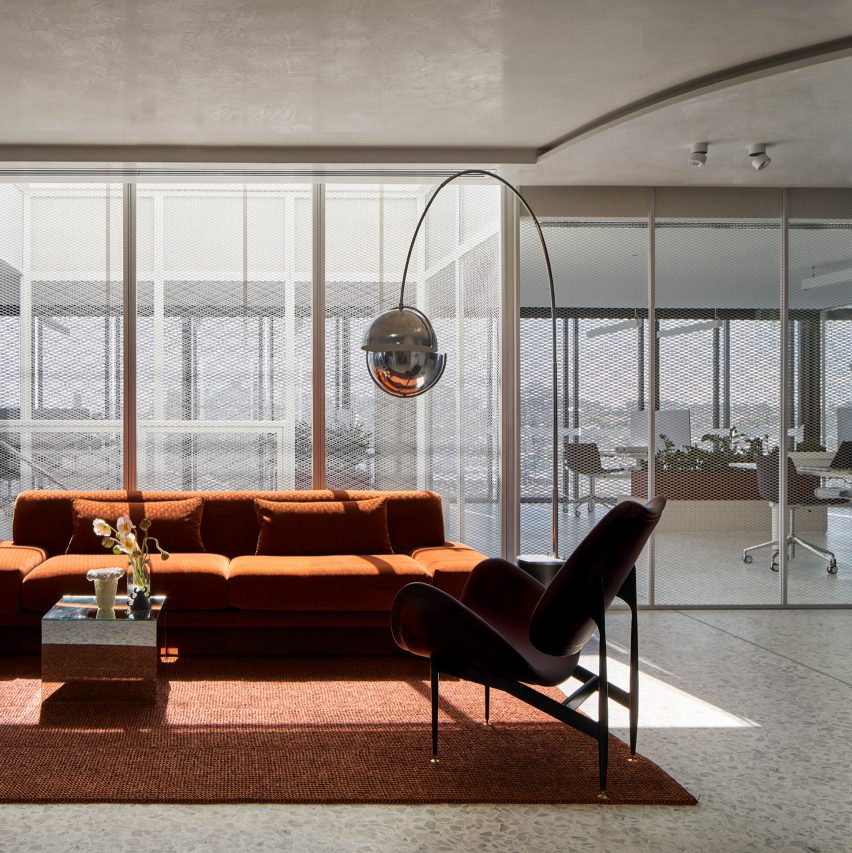Mim Design uses perforated metal to brighten Melbourne construction office

Perforated metal screens, glass walls and an open-plan layout help to maximise light throughout this Melbourne office, which has been overhauled by Mim Design.
Located in the small inner-city suburb of Cremorne, this office interior was created by Mim Design for Melbourne building company Cobild.
The construction specialists asked the local design studio to create a space that reflects its core values of communication, connection, honesty and teamwork.
With a comfy living-room-style breakout area and a communal kitchen, the resulting space is meant to look more like a penthouse apartment than a typical office.
In order to communicate the company's ethos of honesty and connection, the studio chose to use various translucent materials to create an open-plan layout that allows for easy circulation and clear sightlines. Spread over two floors, the office now revolves around a central staircase made entirely from perforated metal.
"A considered curation of textured materiality in the open-plan environment encourages transparency and authenticity, both literal and philosophical, acting as a device to guide a clear path through the space," explained the studio.
"The white perforated screens [that feature] throughout not only afford an abundance of natural light but also reflect the transparency that underpins Cobild's core values."
The use of perforated metal in the office's interior also nods to the expansive use of mesh cladding on the building's exterior...
| -------------------------------- |
| MAMPOSTERÃA Vocabulario arquitectónico |
|
|
Villa M by Pierattelli Architetture Modernizes 1950s Florence Estate
31-10-2024 07:22 - (
Architecture )
Kent Avenue Penthouse Merges Industrial and Minimalist Styles
31-10-2024 07:22 - (
Architecture )






