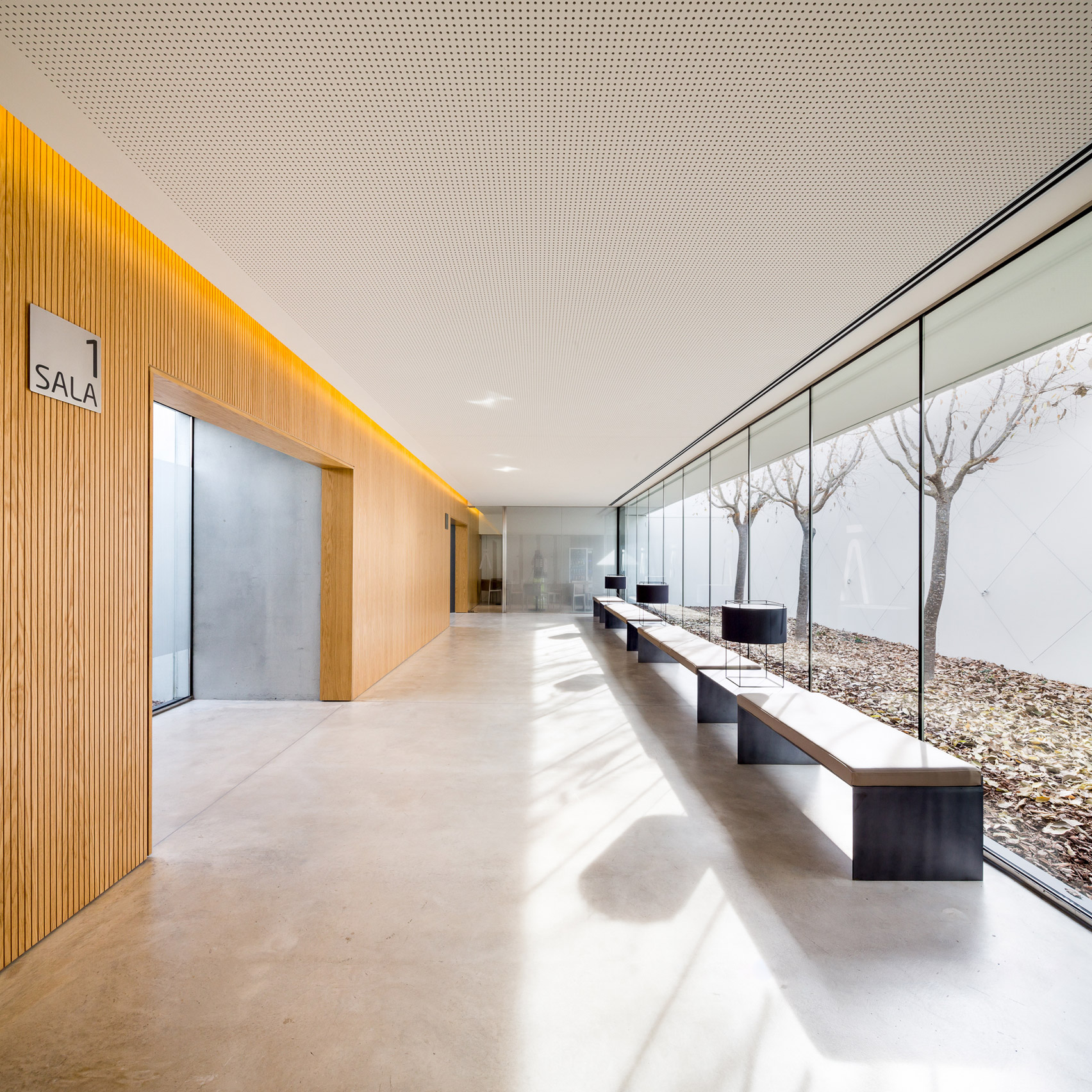Minimalist morgue by Barceló Balanzó Arquitectes features textured concrete walls

Corduroy-textured walls enclose planted courtyards at this funeral home in Spain's Catalonia region by Barcelona practice Barceló Balanzó Arquitectes.
The morgue is located next to a cemetery in Sant Vicenç de Castellet, a town located 50 kilometres north of Barcelona.
Barceló Balanzó Arquitectes wanted the building to act an extension of the walled graveyard, so enclosed it with ribbed concrete walls. These windowless walls shield from view a pair of rooms and open-air courtyard for the bereaved.
"Vigil rooms and public spaces are articulated through private patios that provide light, ventilation, and allow to turn the sky view from inside," said the architects.
"These courtyards with the passage of time will be covered with vegetation and generate a new interior landscape."
Related story Concrete and slatted-timber morgue by AE Arquitectos overlooks a Spanish harbour
Narrow slats of warm-toned timber cover the interior walls, replicating the texture of the outer concrete facade.
Floor-to-ceiling glazing surrounding the courtyards ensures the building is amply lit, and frames views of plants and trees from benches positioned by them. As this planting matures it will also act as a sunscreen.
The whole building is constructed from prefabricated concrete panels, lightweight partition walls and glazing ? allowing it to be built in just four months.
Another concrete and slatted-timber morgu...
| -------------------------------- |
| ÁNGULO COMPLEMENTARIO |
|
|
Villa M by Pierattelli Architetture Modernizes 1950s Florence Estate
31-10-2024 07:22 - (
Architecture )
Kent Avenue Penthouse Merges Industrial and Minimalist Styles
31-10-2024 07:22 - (
Architecture )






