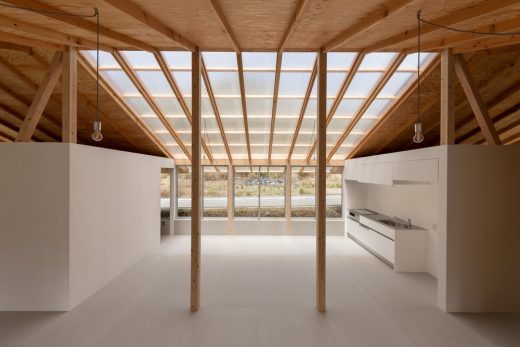Minohshinmachi House, Osaka

Minohshinmachi House, Osaka Interior, Japanese Building Development, Property Images, Architecture
Minohshinmachi House in Osaka
17 Jul 2021
Design: Yasuyuki Kitamura
Location: Osaka, Japan
Minohshinmachi House
House in Minohshinmachi expresses the idea that it is possible to build a beautiful, interesting house that is also economical.
This project was designed for a young couple by Japanese architect, Yasuyuki Kitamura.
The planned site is located in the northernmost part of Minoh City, Osaka Prefecture, and the surrounding development area was blessed by a natural environment. However, many of the houses built in the surrounding area were not much different from those built in the city center. In this environment, the client couple wanted a simple house that would allow them to absorb the richness of nature in their daily life, unlike living in a house built in the city.
The south side of the site faces the road, and the east and west sides are flanked by residential lots. On the north side, the site faces the management road of Satoyama Farm, which was established as a buffer zone for the landslide disaster warning area. The background features the magnificent greenery of Mount Aogai, the northernmost mountain in Minoh City. In addressing this border between the ?city? and ?nature?, a quiet residence with a vague boundary between interior and exterior, in harmony with the surrounding natural environment, was required.
The House is a one-story building with a si...
| -------------------------------- |
| Serpentine Gallery Pavilion 2007 by Olafur Eliasson and Kjetil Thorsen |
|
|
Villa M by Pierattelli Architetture Modernizes 1950s Florence Estate
31-10-2024 07:22 - (
Architecture )
Kent Avenue Penthouse Merges Industrial and Minimalist Styles
31-10-2024 07:22 - (
Architecture )






