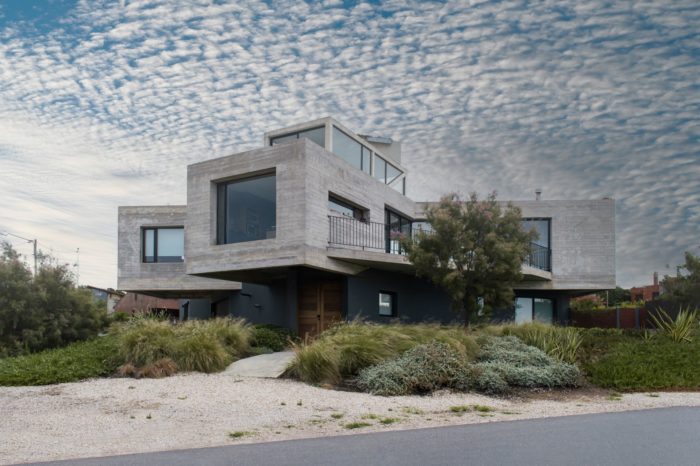Mirador House | Lépore & Salvini – Arquitectura & Atelier

Mirador House’s Design Concept
Nestled in a corner of the southernmost blocks in Mar del Plata’s San Carlos neighborhood, the Mirador House, tailored for a renowned city landscaper and his spouse, takes shape. Drawing inspiration from the breathtaking panoramic views that envelop the surroundings, the design of the dwelling reflects the dynamic morphology of the landscape. Positioned at the highest point, the residence showcases the vastness of the Atlantic Ocean, boasting two distinctive features. To the south, the sea crashes against a cliff, while to the northeast, ‘La Restinga’ marks the endpoint where the ‘Tandilia’ mountain chain gracefully meets the sea.
© Victoria E. Sierra King
The Mirador House project initially aimed to encapsulate the expansive view by configuring the upper floor into the shape of a ‘Greek Y’, effectively creating two ‘photographs’ of the landscape. The design features two canyon-like ends that artfully frame the scenery, specifically the break and the ‘Restinga’. To achieve this, key communal areas such as the kitchen, dining and living room, and master bedroom were strategically positioned on the upper floor. Meanwhile, the remaining rooms, including the garage, laundry room, and guest bedroom, were placed on the ground floor, seamlessly integrated into the lush vegetation surrounding them. © Victoria E. Sierra King
The Mirador House’s morphological layout efficien...
_MFUENTENOTICIAS
arch2o
_MURLDELAFUENTE
http://www.arch2o.com/category/architecture/
| -------------------------------- |
| JABALCÓN. Vocabulario arquitectónico. |
|
|
Villa M by Pierattelli Architetture Modernizes 1950s Florence Estate
31-10-2024 07:22 - (
Architecture )
Kent Avenue Penthouse Merges Industrial and Minimalist Styles
31-10-2024 07:22 - (
Architecture )






