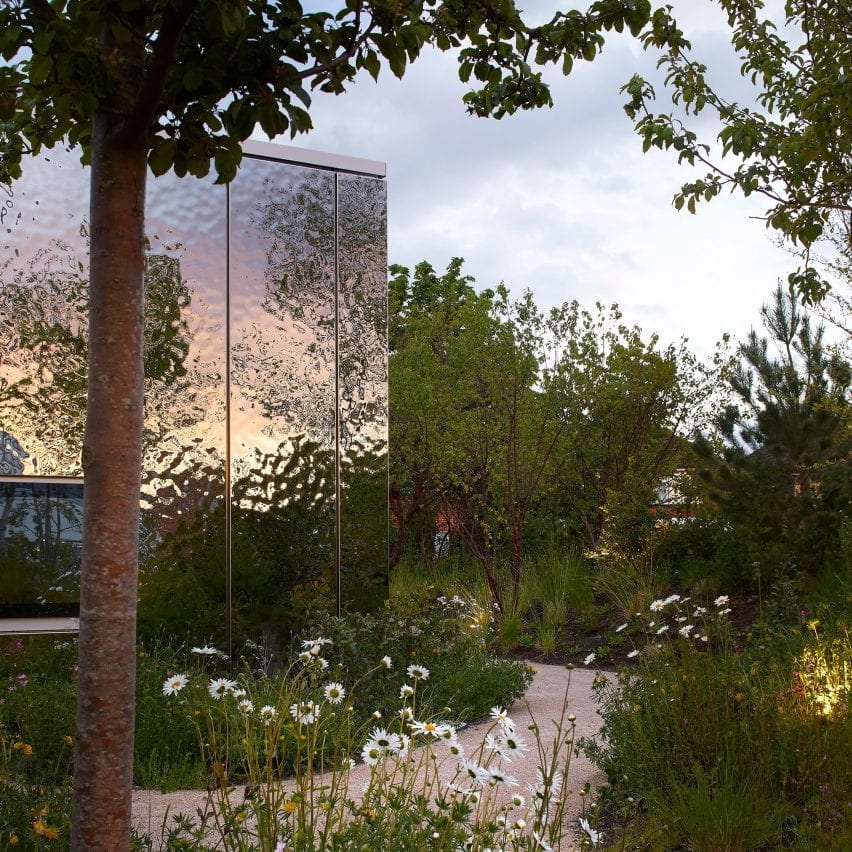Mirrored cladding reflects gardens surrounding Maggie's Southampton by Amanda Levete

The indoors are "in permanent dialogue with the garden" at the latest Maggie's Centre for cancer care, completed by Amanda Levete's studio AL_A.
Maggie's Southampton is a low-lying pavilion hidden within Southampton General Hospital's car park by a verdant garden that covers three-quarters of the centre's plot.
It was designed by AL_A with Sarah Price Landscapes to bring greenery and "a piece of the nearby New Forest" to the otherwise grey site, according to the studio's director Maximiliano Arrocet.
Above: AL_A has completed Maggie's Southampton. Top image: it is a low-lying pavilion surrounded by gardens.
"The site for Maggie's Southampton was a challenging one, a set of nondescript buildings surrounded by a sea of car park," Arrocet told Dezeen. "We wanted the Maggie's to be easily identifiable in this expanse of grey, and bring to the hospital what it needed most, a garden," he said.
Large ceramic walls are used to separate the spaces
Maggie's Southampton was built to support the hospital's specialist oncology unit. It is one-storey in height and has a pinwheel-shaped plan comprising four spaces that stem from a central point.
As with all Maggie's Centres, at the heart of the building is the communal kitchen and dining table. It is lit by a circular skylight, which is the only curved element in the entire building.
Ceramics were chosen for an earthy aesthetic
The four zones are defined by four "blade walls", which exten...
| -------------------------------- |
| SOLIDO DE REVOLUCIÃN |
|
|
Villa M by Pierattelli Architetture Modernizes 1950s Florence Estate
31-10-2024 07:22 - (
Architecture )
Kent Avenue Penthouse Merges Industrial and Minimalist Styles
31-10-2024 07:22 - (
Architecture )






