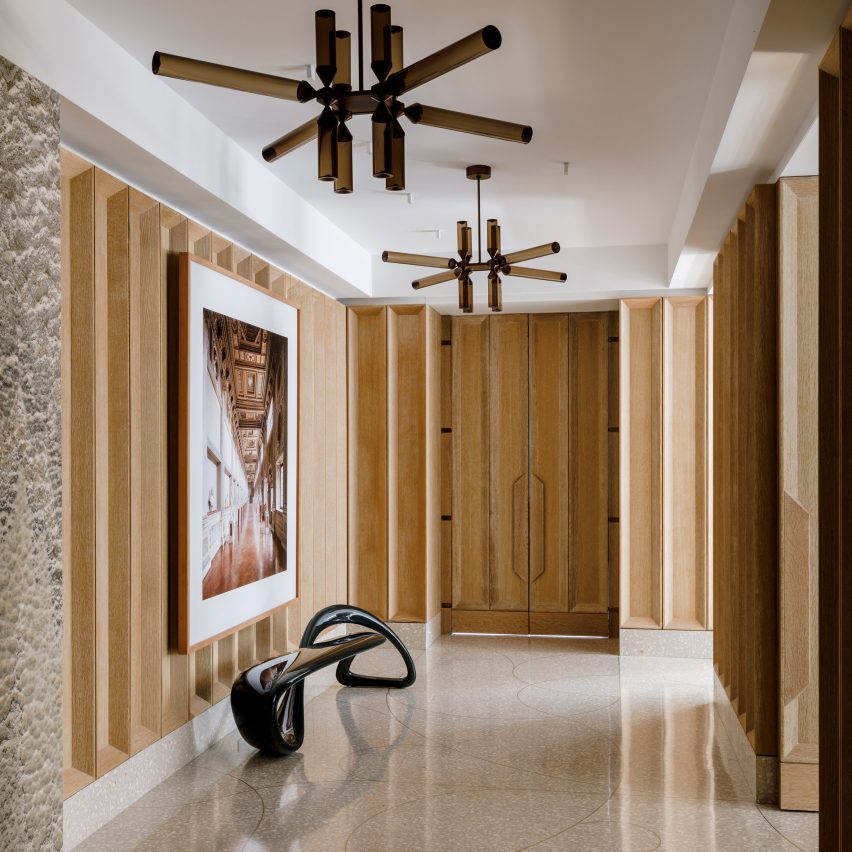MKCA completes Carnegie Hill apartment with hidden doors and reconfigurable furniture

New York City-based architect Michael K Chen has renovated an apartment in Manhattan's Carnegie Hill neighbourhood, which includes movable partitions that create different layouts based on the occupants' needs.
The luxurious apartment's interiors were renovated for a family of five, who sought to open up the space while still allowing for moments of privacy from each other and guests.
The apartment in Carnegie Hill features movable partitions throughout
According to Michael K Chen Architects (MKCA), the existing layout was a series of smaller rooms that didn't allow for larger gatherings.
"MKCA reshaped the apartment?s plan to optimise circulation and the seamless transformation of the home from a series of private, independent spaces into an interconnected, spacious landscape," said the firm. The apartment is home to a family of five
The apartment encompasses 4,000 square feet (371 square metres) and includes four bedrooms, each with its own ensuite, along with a formal gallery, dining room, study, and eat-in kitchen.
The building's elevator opens directly into the apartment, where a poured terrazzo floor is inlaid with curving brass strips that create a "playful, expressive pattern".
MKCA used oak panelling to hide the living room
Custom oak panelling lines the gallery and circulation area, and conceals doors to the living and dining rooms.
"In the gallery, lighting and hidden art hanging rails are integrated subtly into the millwork, creating a f...
| -------------------------------- |
| Akhil Kumar creates faceted Twist basket by folding Samsung Eco-Package cardboard box |
|
|
Villa M by Pierattelli Architetture Modernizes 1950s Florence Estate
31-10-2024 07:22 - (
Architecture )
Kent Avenue Penthouse Merges Industrial and Minimalist Styles
31-10-2024 07:22 - (
Architecture )






