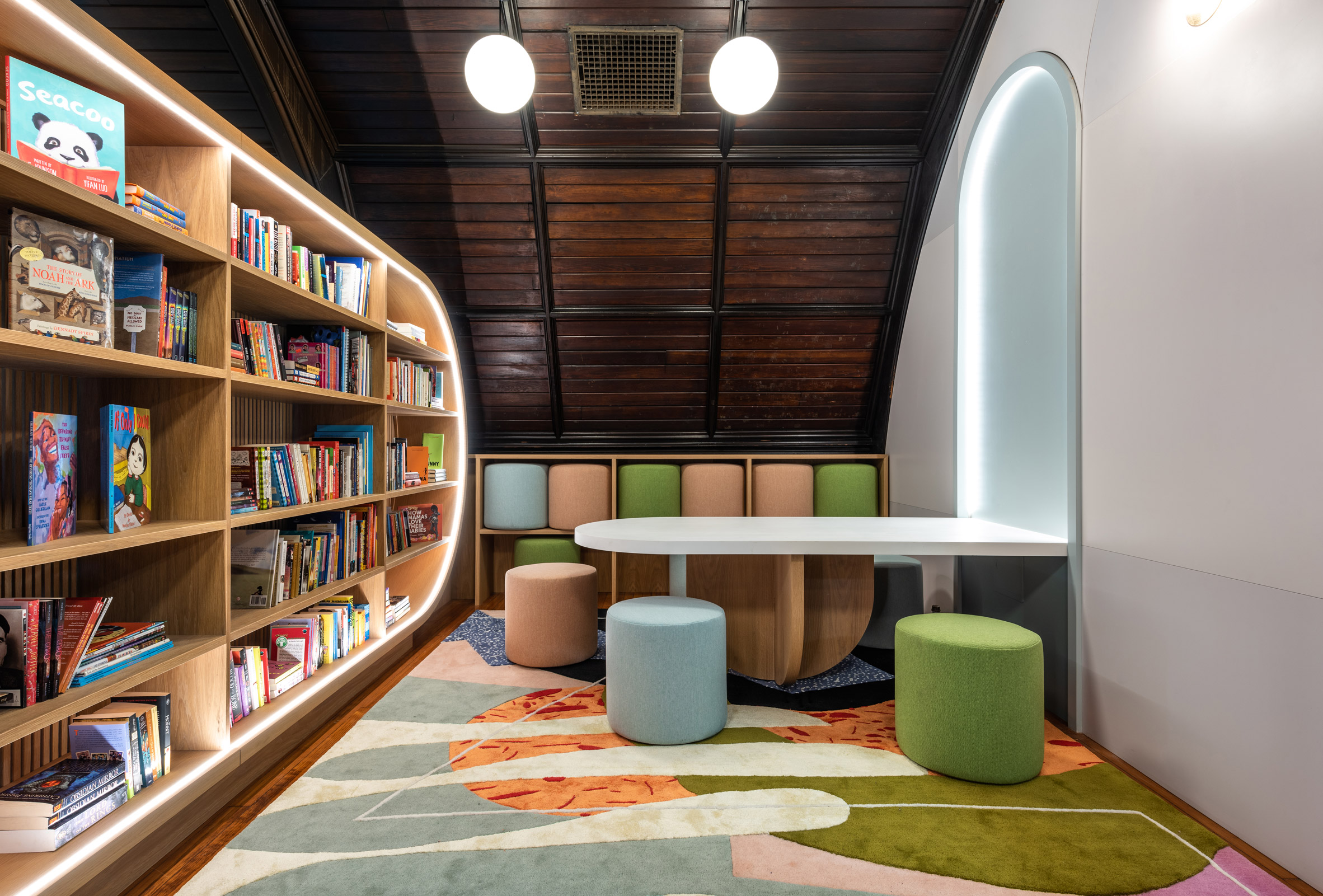MKCA designs Children's Library for transitional shelter in New York

American studio MKCA has created a small, colourful library for the Concourse House, a shelter for women and kids who are transitioning out of homelessness.
Established in 1991, the Concourse House is located in the Bronx – one of New York City's five boroughs. The shelter provides stable, transitional housing and a range of social services for women and their young children. The non-profit organisation's ultimate aim is to help families secure permanent housing.
Designed by New York-based MKCA (Michael K Chen Architecture) on a pro bono basis, the Children's Library was constructed on a mezzanine level that was formerly dark and under-utilised. The compact space sits under a timber-lined, barrel-vaulted ceiling and overlooks a multi-purpose hall. The library offers 1,200 books, along with spaces for reading and storytelling.
The goal of the design team was to create a comfortable and flexible space.
"The library is designed to break from the institutional quality of the other program spaces in the building, to engage the children visually through a bright, colourful and playful environment, and to allow for flexible transitions between individual and organised group readings and storytelling," said MKCA in a project description.
The showpiece of the library is a large, white oak shelving unit with curved corners. Books are illuminated by an LED strip that wraps the front of the design. The back side is faced with a wooden screen, wh...
| -------------------------------- |
| Live interview with Winy Maas as part of Dezeen 15 | Dezeen |
|
|
Villa M by Pierattelli Architetture Modernizes 1950s Florence Estate
31-10-2024 07:22 - (
Architecture )
Kent Avenue Penthouse Merges Industrial and Minimalist Styles
31-10-2024 07:22 - (
Architecture )






