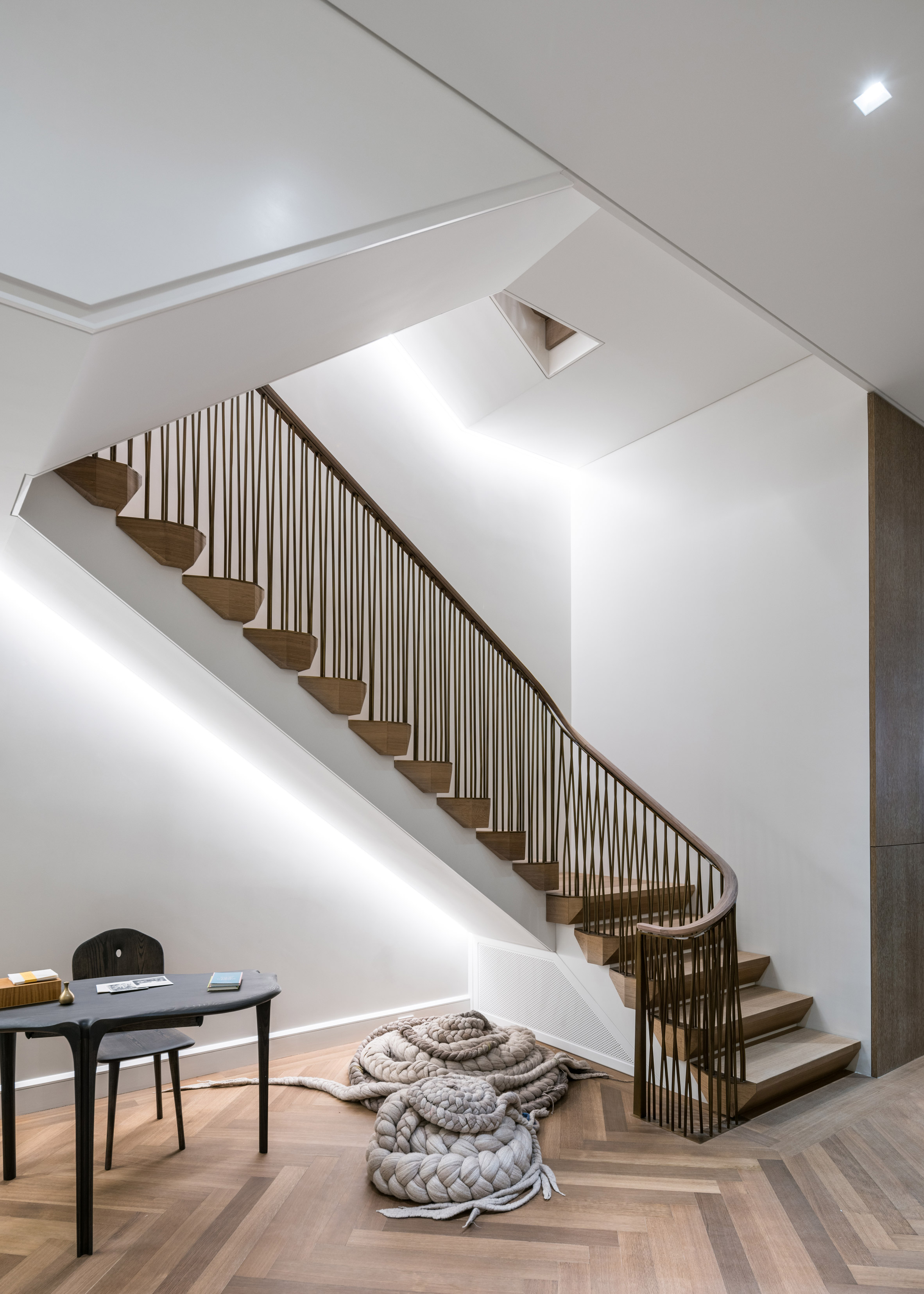MKCA overhauls Upper East Side townhouse with custom staircase and furniture

New York design firm MKCA has refreshed the interiors of a seven-storey residence in the city with two stairwells, and new glazing to draw light down from a rooftop patio.
Upper East Side Townhouse was reconstructed using a steel and concrete structure, expanding the building's footprint to 9,600 square feet (892 square metres), and improving circulation and natural light.
Local firm by Michael K Chen Architecture (MKCA) added a sculptural stairwell, an elevator, and double-height windows to the back of home, as part of the extensive renovation.
The Neo-Grec building ? typical of the neighbourhood ? was originally a single-family home built in 1879, but was later divided into 17 apartments. MKCA found the structure in disrepair, and transformed it back into a family residence with five bedrooms.
"Conceived as both a family home and a setting for large-scale entertaining and events, the house is organised around multi-directional and multi-level circulation," said MKCA.
The studio sought to balance the building's history and context with a contemporary interior. White surfaces and herringbone floors provide a backdrop for more contemporary details.
"This is accomplished largely through an exceptional attention to craft, augmented by digital methods for design, coordination, and a broadly collaborative approach," said MKCA.
A focal point of the townhouse is a staircase that spans the full height of the home, with steps that have irregular shapes edges...
| -------------------------------- |
| Royal College of Art students design home fermentation tool |
|
|
Villa M by Pierattelli Architetture Modernizes 1950s Florence Estate
31-10-2024 07:22 - (
Architecture )
Kent Avenue Penthouse Merges Industrial and Minimalist Styles
31-10-2024 07:22 - (
Architecture )






