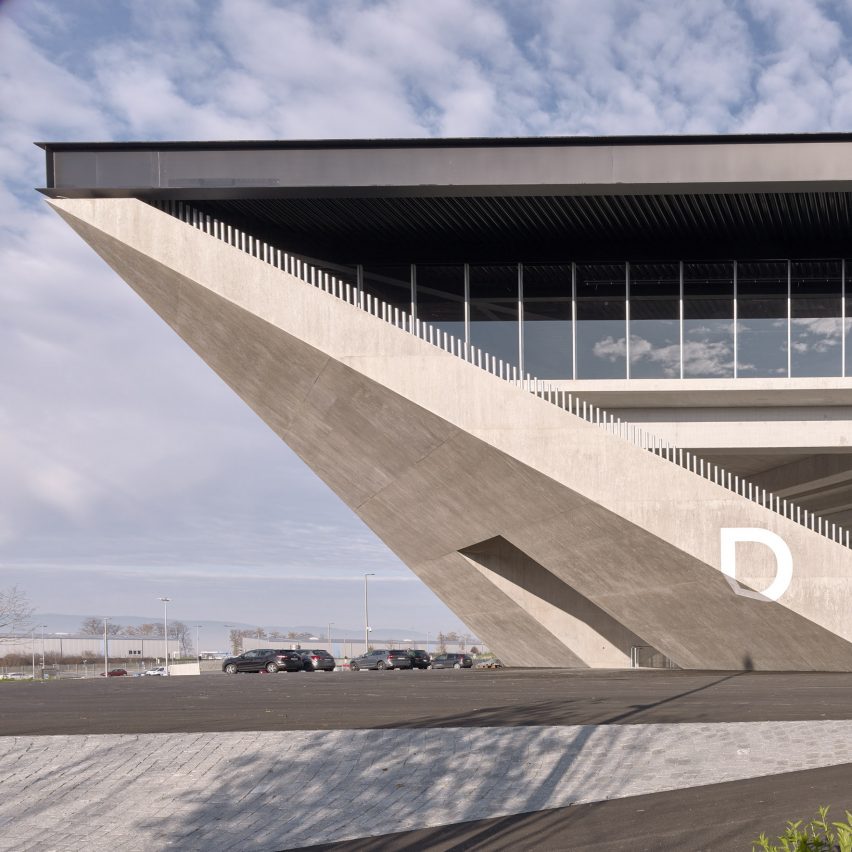MLZD and Sollberger Bögli Architects complete angular football stadium in Lausanne

Swiss studios MLZD and Sollberger Bögli Architects have completed Stade de la Tuilière stadium in the city of Lausanne, which is defined by its rectangular form and cutback corners.
Built for Football Club Lausanne-Sport, the 12,500-seat stadium has a distinctive form generated by the decision to remove the building's corners creating four angular overhangs.
Stade de la Tuilière was built for Football Club Lausanne-Sport
"We aimed to profit through omission: cutting off the corners of the stadium became the creative, organisational and structural core of the design," said MLZD and Sollberger Bögli Architects.
"This emotionalises the building and thus becoming the expression of an emotional game," the studios told Dezeen. The stadium has distinctive overhanging corners
The overhanging corners have a practical purpose of allowing spectators to circulate around the stadium, which was built on a confined site, and provide shelter to the entrances.
They also clearly demonstrate the building's purpose, build excitement about upcoming matches and help give an identity to Football Club Lausanne-Sport.
The overhangs provide shelter to the entrances
"A stadium should indicate its function from the outside ? it should make you look forward to the experience inside," said the studios.
"We built a lot of models during the competition phase. The cut corners turned the functional box into an emotional bowl," they continued.
"The longer...
| -------------------------------- |
| New Middles: Resiliency and Climate Adaptation | Talks | Dezeen |
|
|
Villa M by Pierattelli Architetture Modernizes 1950s Florence Estate
31-10-2024 07:22 - (
Architecture )
Kent Avenue Penthouse Merges Industrial and Minimalist Styles
31-10-2024 07:22 - (
Architecture )






