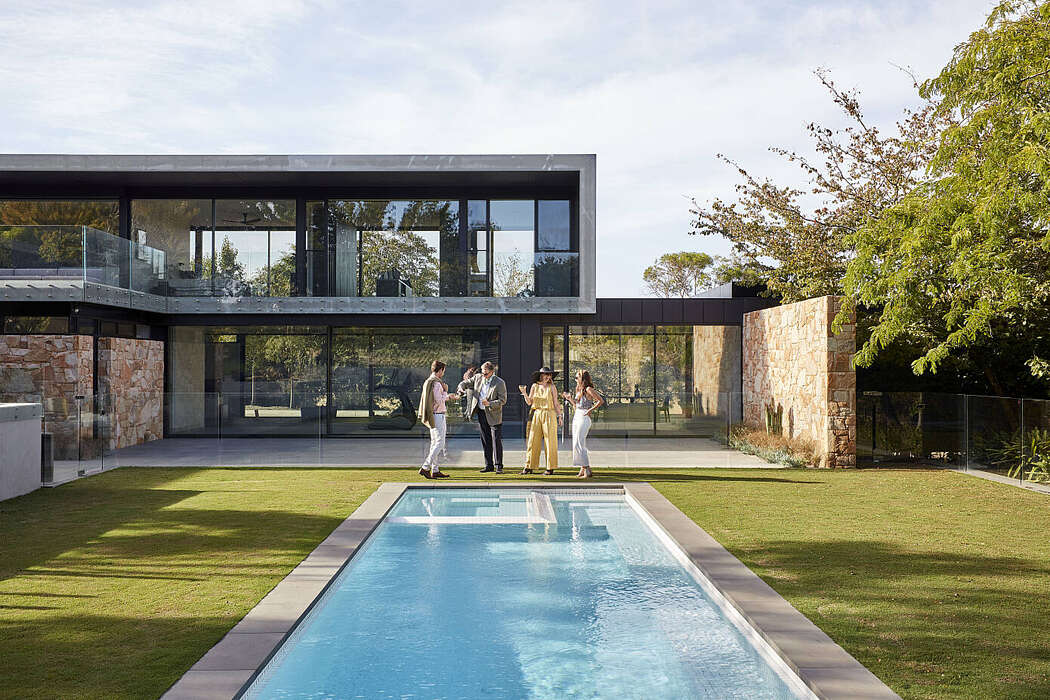Moat’s Corner by Vibe Design Group

Located in Dromana, Australia, this modern single-story house has been designed in 2018 by Vibe Design Group.
Description by Vibe Design Group
Moat’s Corner draws on an inspired vision and a commitment to its established setting, refined to reach tranquil precision, an interactive haven, with which to experience the life and energy that surrounds it.
The sites layered history began with a pioneering family, after whom Moat’s Corner was named. Next came almost 70 years of a gardeners cultivating and collecting, resulting in a diverse array of flora across 5 acres of the 53 acre stretch. A new phase now and the owners’ commitment to create a home over the existing footprint set the tone for the design challenge – to respond to the integrity of its setting. The entry elevation is one of protection, intrigue and interaction. From outside – black panels are appreciated at a sensory level, where they fill with the reflected silhouette of the established west gardens. From inside – the panels take the form of bookshelves to the bedroom wing and bench top to the kitchen, recessed and raised. They are framed with deep-set glass above, below and between ensuring natures moments are never missed.
Raw galvanised steel appears as an offset frame to the intermittent reflective panels, while floor and roof structures adhere to the depth tolerances that the steel members prescribe. A natural stack stone fin is the grounding element belo...
| -------------------------------- |
| CONCRETO EN SITU |
|
|
Villa M by Pierattelli Architetture Modernizes 1950s Florence Estate
31-10-2024 07:22 - (
Architecture )
Kent Avenue Penthouse Merges Industrial and Minimalist Styles
31-10-2024 07:22 - (
Architecture )






