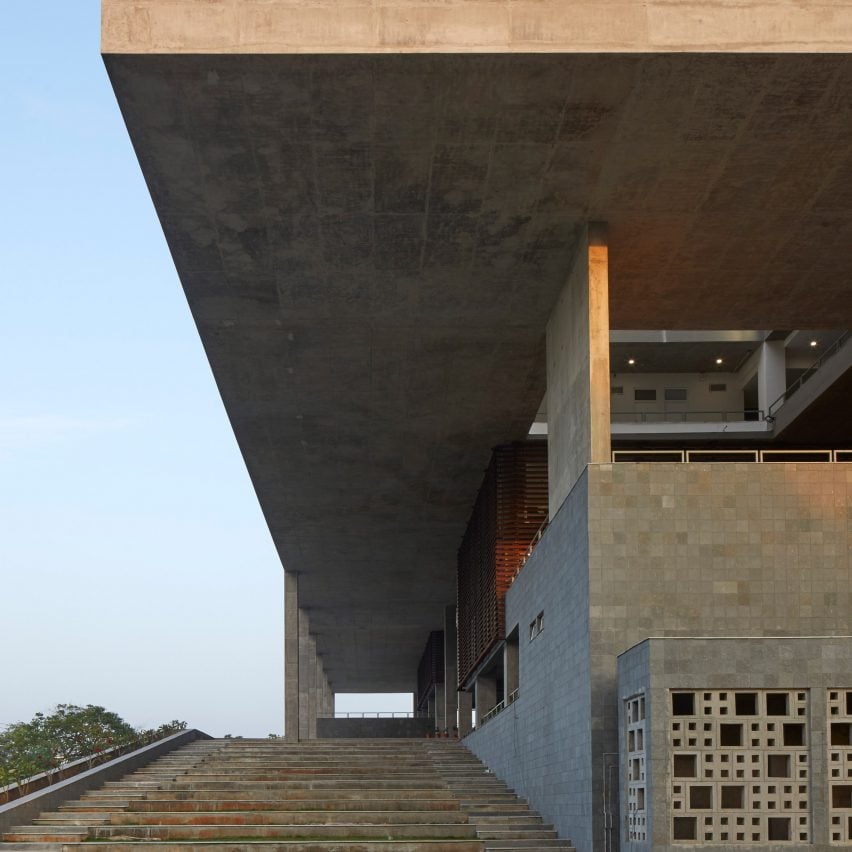Mobile Offices designs brutalist concrete architecture school in India

Floating staircases connect teaching spaces in the brutalist-style monolithic concrete School of Planning and Architecture Vijayawada by Mobile Offices in India.
The architecture school is located on an eco-friendly campus in the city of Vijayawada, in the southeast Indian state of Andhra Pradesh.
Mobile Offices ? a Mumbai-based studio headed by Manisha Agarwal and Shantanu Poredi ? designed the School of Planning and Architecture Vijayawada to pay homage to basic forms, simple materials and "austere ideologies" of brutalist architecture.
"The design demonstrates a scale akin to a public building on the outside and the inside explores the didactic nature of space by creating a humane scale apt for an engaged student community," said the architecture studio.
Voids puncture the large volume of the school to allow light and air to penetrate, as well as breaking up the overall scale to create a variety of spaces suited to different programmatic functions.
The rectangular plan is extruded vertically and is separated into three sections, described by the architecture studio as the Parasol, the Concourse and the Platform.
These three levels are further divided to create a three-dimensional configuration of volumes that responds to the diverse uses of the spaces and circulation requirements.
The top level of the building acts as a roof ? or parasol ? that provides shade to the spaces below. This layer also contains classrooms and studios, typically used fo...
| -------------------------------- |
| Studio INI founder Nassia Inglessis on interactive architecture | Design for Life | Dezeen |
|
|
Villa M by Pierattelli Architetture Modernizes 1950s Florence Estate
31-10-2024 07:22 - (
Architecture )
Kent Avenue Penthouse Merges Industrial and Minimalist Styles
31-10-2024 07:22 - (
Architecture )






