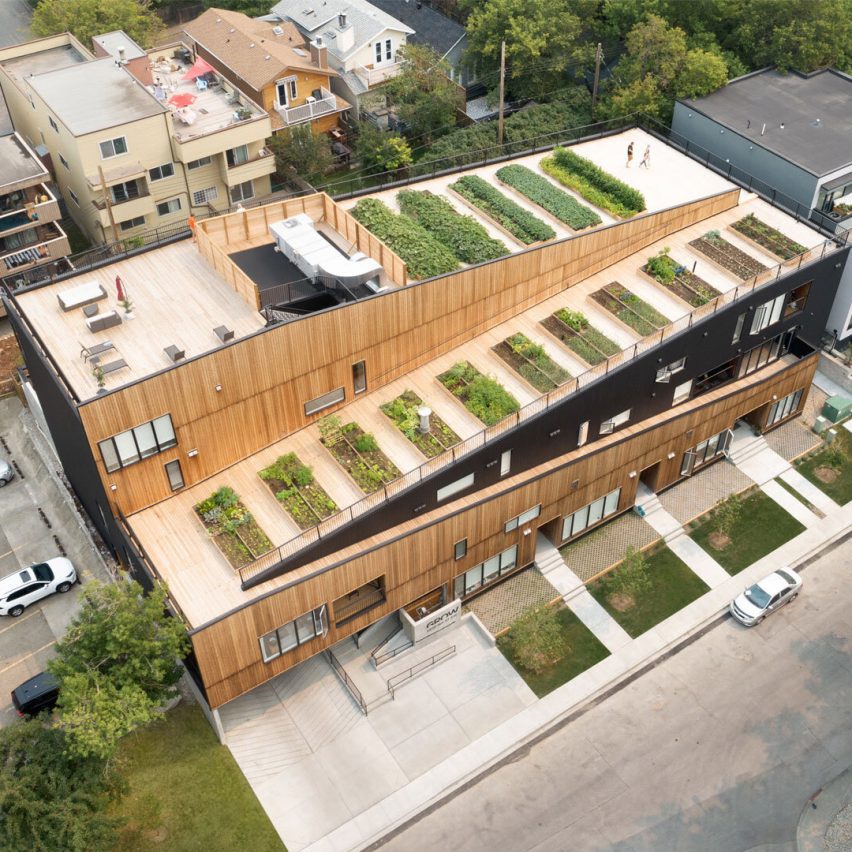MODA ramps rooftop garden along Calgary multifamily housing

Local architecture studio Modern Office of Design + Architecture has wrapped a multifamily housing development in wood siding and topped it with ramped roof gardens in Calgary, Alberta.
Known as GROW, the project includes 20 residential units and a 0.6-acre (0.24 hectares) urban farm in a "seamless milieu that blurs interior and exterior, as well as private and public space".
MODA has created a housing complex with a ramped rooftop garden in Calgary
"In a world where 'housing' is slowly succumbing to a tool of capital, GROW hits the pause button, asking for more of where and how we live communally in urban environments," the Modern Office of Design + Architecture (MODA) team said.
The four-storey building zigzags up from the ground in alternating bands of vertical wooden boards, in natural and blackened finishes, both punctuated with black-framed windows. It is covered by vertical planks of wood
Above the ground floor ? which is modulated with stoops along the streetside ? the roofline ramps up as the levels stack with a thin metal railing guiding the ascent.
On the other side of the rectangular building, private terraces run the length of the facade, while embedded balconies are wrapped in rich-toned wood.
The roofline ramps up as the floor stack
The ramps form an urban farm with rows of large planter boxes.
The deck ? made of light-toned wood planks ? serves as a place for residents to enjoy a semi-private moment outdoors while in Calgary's inner city....
| -------------------------------- |
| BLOQUE EN CONCRETO |
|
|
Villa M by Pierattelli Architetture Modernizes 1950s Florence Estate
31-10-2024 07:22 - (
Architecture )
Kent Avenue Penthouse Merges Industrial and Minimalist Styles
31-10-2024 07:22 - (
Architecture )






