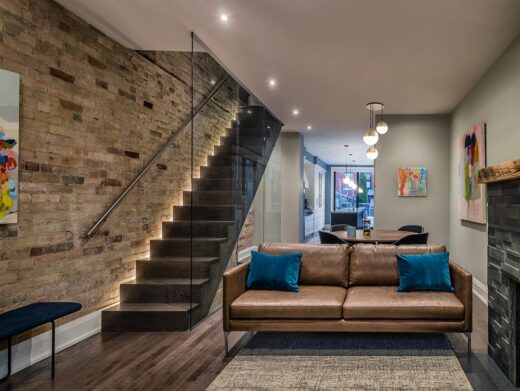Modern Victorian, Toronto House

Modern Victorian House Toronto, Ontario Building Interior, Modern Canadian Home, Architecture News
Modern Victorian House in Toronto
6 Mar 2022
Design: Frank Franco Architects
Location: Toronto, ON, Canada
Photos: Bob Gundu
Modern Victorian House
The design objective with the Modern Victorian House was to bring the 110-year-old dwelling up to contemporary standards by adding a three-story rear addition, improving the overall layout, and updating the interior finishes. While one partner felt strongly about maintaining the traditional character of the home, the other hoped to achieve a boldly modern aesthetic. To suit both tastes, the Victorian style front facade is respected and maintained, while the new addition at the rear is contrastingly modern.
In order to brighten up the dark, crammed interior, large windows were introduced, and partition walls were eliminated to achieve a bright, airy space. The resulting open plan permits for clear sight lines and visual connectivity, and allows for light to reach in to the depths of the narrow home. Light materials, including white cabinetry and marble tile, maximize light throughout the house, while dark accents, such as the black island and black window frames, provide visual interest.
The existing stairs were not built to modern day standards; a new set of stairs flanks the main living space, and a glass wall acts as guard without blocking light from entering the stairwell. The wood finish of the stairs brings warmth to the o...
| -------------------------------- |
| BREAKER. Vocabulario arquitectónico. |
|
|
Villa M by Pierattelli Architetture Modernizes 1950s Florence Estate
31-10-2024 07:22 - (
Architecture )
Kent Avenue Penthouse Merges Industrial and Minimalist Styles
31-10-2024 07:22 - (
Architecture )






