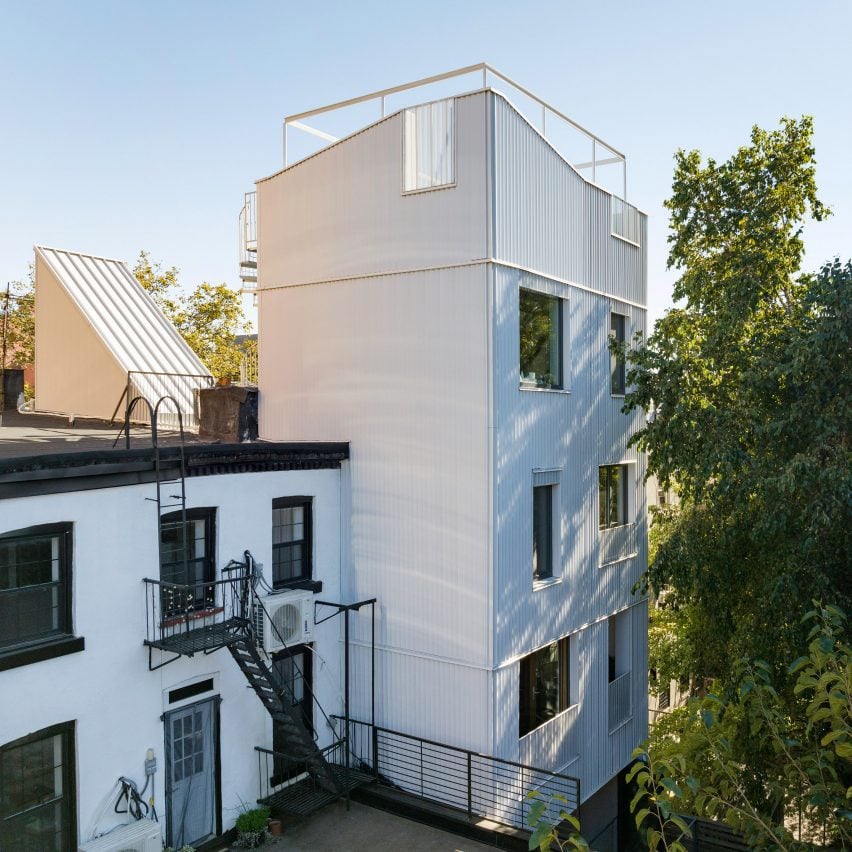Modu uses metal tower structure to expand Brooklyn townhouse

Local architecture studio Modu has used a steel-clad volume to increase the area of a Brooklyn apartment building by 30 per cent to prioritise outdoor living for residents and to combat "rapid gentrification".
Located in Carroll Gardens, Mini Tower One is a 3,500-square-foot (325 square metre) extension affixed to the rear of a two-unit multifamily townhome to increase square footage and provide indoor-outdoor space for residents.
Modu has created a residential extension for a Brooklyn apartment building
Mini Tower One adds 30 per cent area to the existing family house, which has three pre-existing storeys, as well as a roof-top.
Modu prioritised indoor-outdoor living for the project with the introduction of enclosed, semi-enclosed and open outdoor areas distributed throughout the building. The extension uses passive house strategies
On the first storey, a semi-enclosed terrace can be shuttered by a combination of a curtain and a large glass panel, or sit entirely exposed to the elements.
A light blue spiral staircase in the corner of the space reaches down to the basement, where a tree was planted at the base.
A semi-enclosed terrace acts as an indoor-outdoor space
One storey above, a large window and glass door were added to a corner, opening onto the backyard below and a small enclosed triangular terrace tucked to the side.
Windows were added to the rear of the house on the next level, as well as a staircase in the centre of the apartment, and a bedroom and adj...
| -------------------------------- |
| POSICIONES DE LA RECTA con relación al plano de proyección |
|
|
Villa M by Pierattelli Architetture Modernizes 1950s Florence Estate
31-10-2024 07:22 - (
Architecture )
Kent Avenue Penthouse Merges Industrial and Minimalist Styles
31-10-2024 07:22 - (
Architecture )






