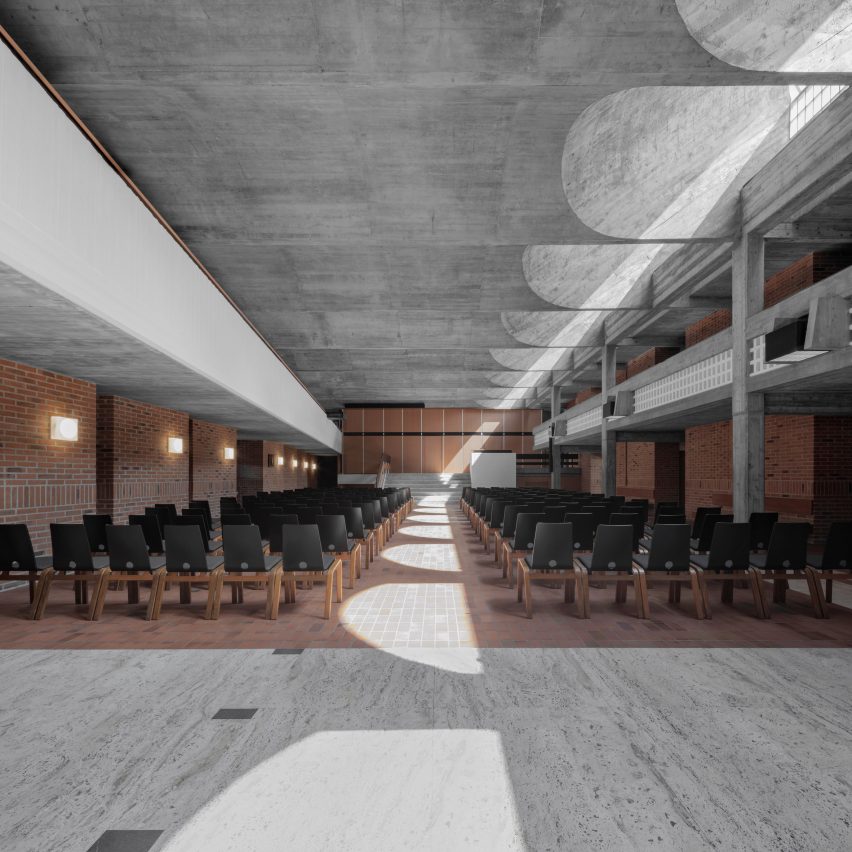MoDus Architects brings new logic to mid-century Cusanus Academy

A 1960s hall with a barrel-vaulted concrete ceiling gave MoDus Architects the design cues for this refurbishment of an education centre in South Tyrol.
The locally based studio has renovated and extended Cusanus Academy, a learning and conference facility in Bressanone that aims to bring together religious and secular ideologies.
The Haupthaus, or Main Building, was designed in the 1960s by local architect Othmar Barth
The project involved reorganising spaces inside all three of the academy's buildings: ?Paul Norz Haus, ?Mühlhaus and Haupthaus.
The largest of these is the Haupthaus, or Main Building, which was designed by local architect Othmar Barth and inaugurated in 1962. Although it was initially controversial, due to its position beside an 18th-century seminary, this brick and concrete building is now considered to be Barth's masterpiece. A conference room with a U-shaped skylight now sits below the central plaza
The most impressive space within the Haupthaus is the double-height hall, with its vaulted concrete ceiling structure. MoDus founders Matteo Scagnol and Sandy Attia decided to use this space as the starting point for their renovation design.
"?This building has been our master," said Scagnol, "a treasure trove of sage architectural solutions, of refined details and measured geometric patterns?; a muse in the skilful orchestration of natural light and in the use of few materials; a guide to concision, simplicity and propriety."
A do...
| -------------------------------- |
| Kaipo Too table lamp by Edward Van Vliet for Moooi | Design | Dezeen |
|
|
Villa M by Pierattelli Architetture Modernizes 1950s Florence Estate
31-10-2024 07:22 - (
Architecture )
Kent Avenue Penthouse Merges Industrial and Minimalist Styles
31-10-2024 07:22 - (
Architecture )






