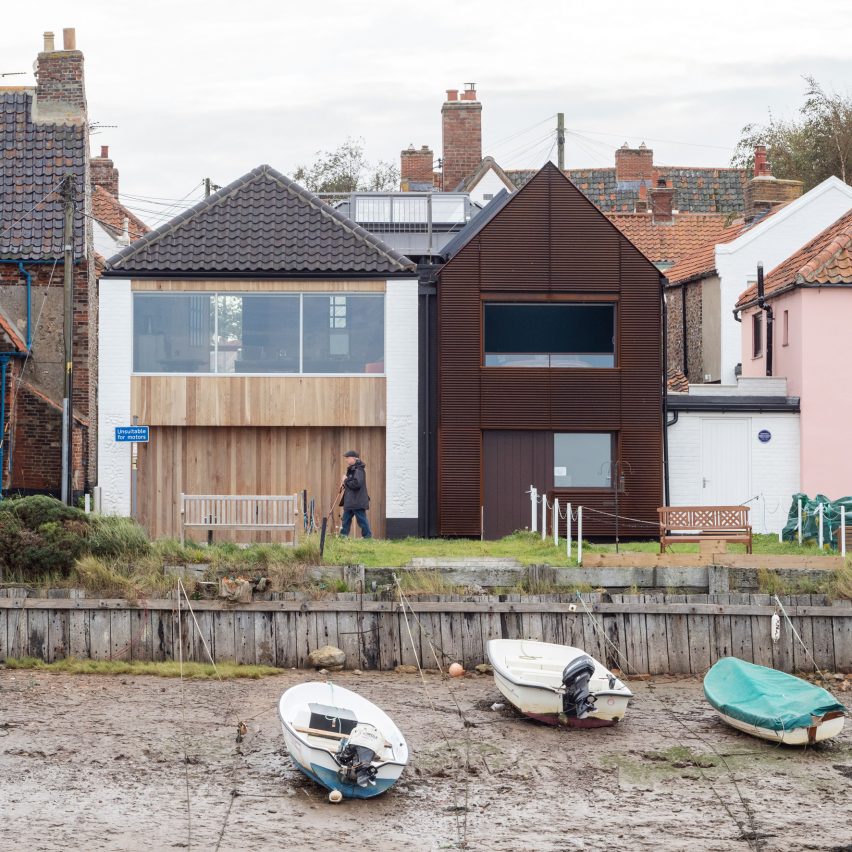Mole Architects designs seaside home to look like an ad hoc cluster of buildings

UK studio Mole Architects has created a house named Freeholders within three contrasting volumes on the coast at Wells-next-the-Sea, UK.
The studio designed the two-bedroom house to mimic the irregular clusters of cottages and terraces that characterise the conservation area in the north Norfolk seaside town.
The home was designed to be in keeping with its surroundings
Built on the site of a pub called the Freeholders Arms, which gives the home its name, the two-bedroom home was designed for family gatherings as well as holiday rentals.
Permission to build on the site was contingent on the new house remaining in-keeping with the conservation area, as well as all living areas being positioned at first floor level to mitigate the risk of flooding. One of its volumes has a Corten steel exterior
Mole Architects broke up the building into three connected blocks ? a white-painted flint and brickwork block and a slimmer Corten-clad volume on the seafront with a grey-painted render volume behind.
"This approach reduces the mass of the building to a comfortable scale and plays on the multiple ad hoc additions that are found in this part of the town," explained the studio.
A grey-painted volume contains a guest bedroom
The contrasting exterior treatments were designed to references the natural accretion of materials, finishes and colours in the surrounding buildings.
Robust materials resistant to flooding have been used to construct the ground floor, which houses a wor...
| -------------------------------- |
| Serpentine Pavilion creates "a moment of wonder" says Lina Ghotmeh |
|
|
Villa M by Pierattelli Architetture Modernizes 1950s Florence Estate
31-10-2024 07:22 - (
Architecture )
Kent Avenue Penthouse Merges Industrial and Minimalist Styles
31-10-2024 07:22 - (
Architecture )






