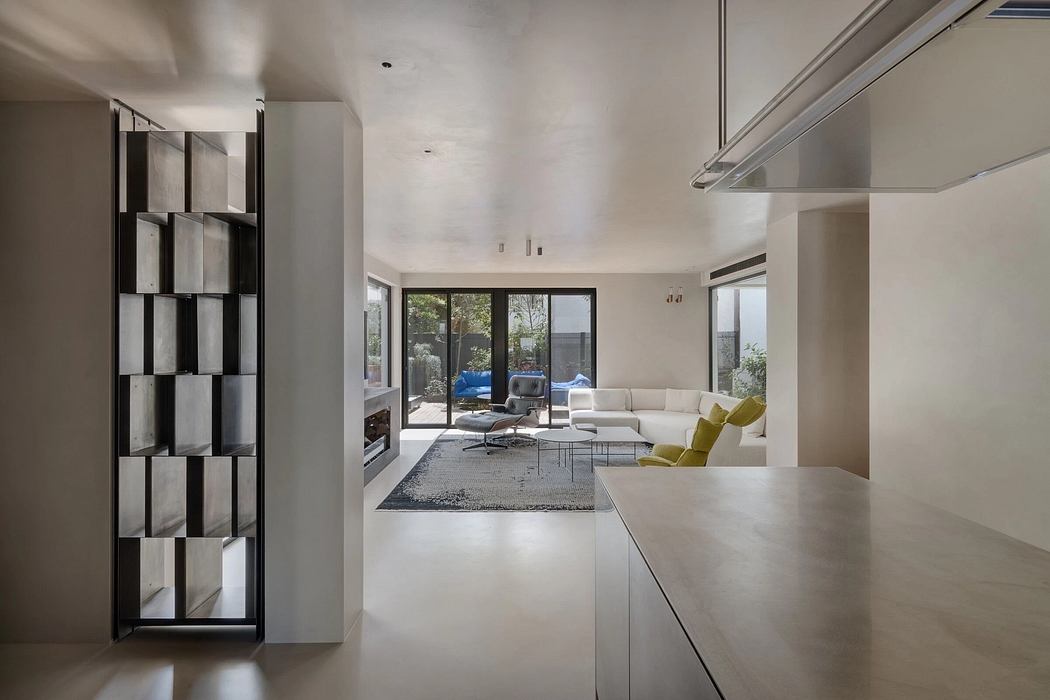Mono Mono: Contemporary Family Home in Herzliya by Yaron Eldad

Step inside Mono Mono, a contemporary house in Herzliya, Israel, designed by Yaron Eldad. This minimalist yet warm home features resin-covered interiors, a spacious kitchen, a dedicated art studio, and a lush garden, offering a harmonious living space for a family of four.
About Mono Mono
Architect Yaron Eldad designed a unique house in Herzliya for a family of four. He used resin to cover the walls, ceiling, and floor. The result is a minimalist, monochromatic home, yet warm and full of character.
Family-Centric Spaces
The house is in a quiet Herzliya neighborhood. Eldad redesigned both the building envelope and the interior. The wife, an artist and cook, needed a studio and a spacious kitchen. The couple also wanted a garden for hosting and play. Innovative Layout
Eldad changed the home’s layout completely. The entrance floor now has the living room, dining area, and kitchen. The first floor features the master suite, children’s rooms, and a family corner. The top floor includes a studio and guest room. The basement houses a home theater and play area, leading to the English garden.
Minimalist Materials
Eldad used a palette of minimalist materials and colors. Resin covers the ceiling, walls, and floor, creating a seamless look. The sandy shade of resin offers a warm, neutral backdrop.
Entrance and Living Area
Opening the door reveals an intimate foyer. The living room is on one side, with the kitchen and dining area on the other. Two stairc...
| -------------------------------- |
| Hydro showcases "revolutionary" aluminium design pieces at London Design Festival |
|
|
Villa M by Pierattelli Architetture Modernizes 1950s Florence Estate
31-10-2024 07:22 - (
Architecture )
Kent Avenue Penthouse Merges Industrial and Minimalist Styles
31-10-2024 07:22 - (
Architecture )






