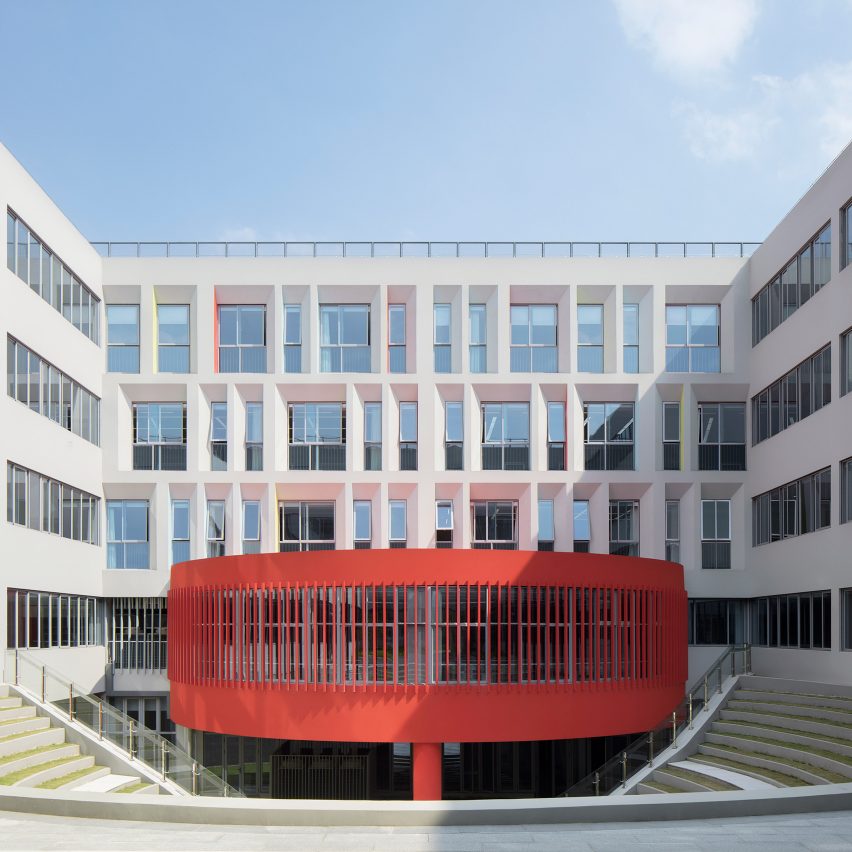Monoarchi designs gridded facade with colourful accents for school in China

Monoarchi has designed a campus building with a geometric facade wrapped around a number of small courtyards for an experimental school in Hangzhou, China.
The 64,000 square-metre campus was designed for the Hangzhou Chovan Experimental School, which teaches children from ages three to 10-years-old using a teaching method from the Ming Dynasty that emphasises closeness to nature.
Top: brightly coloured alcoves reflect the interior functions of the school. Above: perforated shade screens add a playful element to the facade
This concept influenced Monoarchi's design for the campus, which contains 36 primary classrooms and 12 kindergarten rooms as well as a concert hall, libraries and facilities for music art, science and outdoor learning.
"Our goal is to make such learning easier in the campus," Monoarchi explained. "Therefore, we abandoned the intensified linear space in a traditional school. Instead, we established a more complicated space with rich layers and structure." Spaces are accessed through raised parts of the building
The facade employs a grid-like geometric arrangement in which some windows follow a regular and uniform design, while others are angled, irregular in shape, and set within skewed alcoves.
This structure is wrapped around five small courtyards, three of which were sunk below ground to create quieter spaces.
A brightly coloured library is suspended over a courtyard
A number of skewed, brightly-coloured alcove walls next to some of t...
| -------------------------------- |
| Drone footage showcases "floating" roof of OMA's MPavilion |
|
|
Villa M by Pierattelli Architetture Modernizes 1950s Florence Estate
31-10-2024 07:22 - (
Architecture )
Kent Avenue Penthouse Merges Industrial and Minimalist Styles
31-10-2024 07:22 - (
Architecture )






