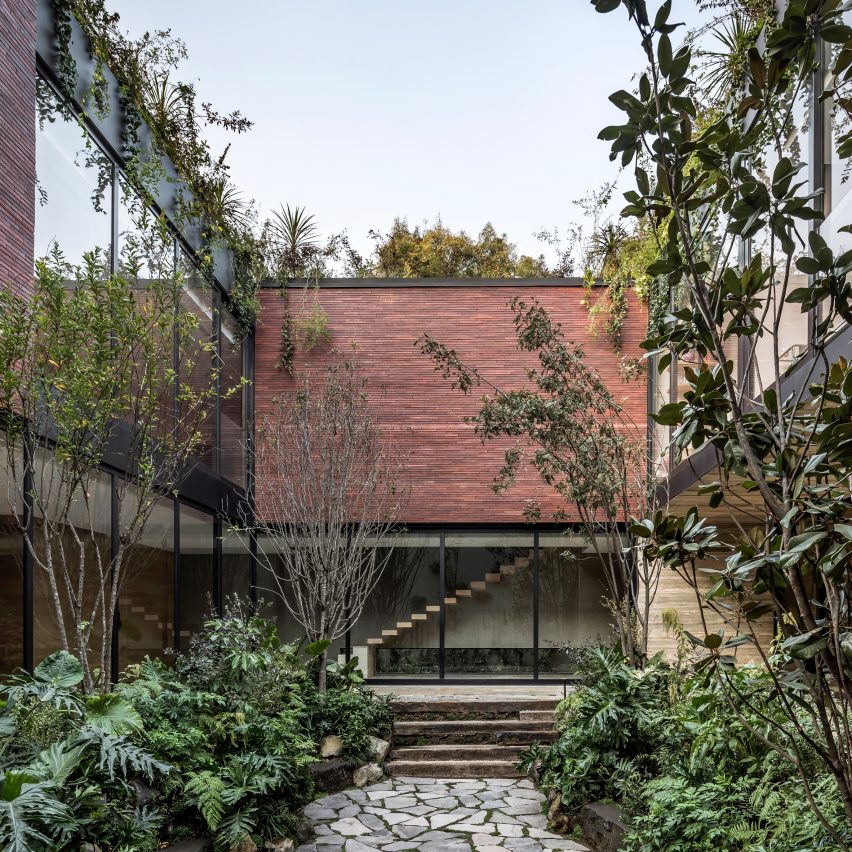Monolithic brick volumes hide courtyard in Esrawe Studio's Casa Sierra Fri?a

Hector Esrawe's design studio has completed its first residence ? a red-brick house in Mexico City that encloses a lush courtyard at its centre.
Esrawe Studio designed Casa Sierra Fri?a for a family of four who wanted a house with plenty of privacy.
It comprises two parallel volumes that are joined by a hallway to make a U-shape around the patio. The courtyard has a sunken, paved stone floor flanked by beds of greenery.
Slim, red bricks cover the outer walls and floors of the house to form continuity. There are also almost no windows on the exterior to add to the obtuse look.
"The main intention is expressed by a brick of long proportions, we aim to have a monolithic and introspective expression of the house, which contains the garden as the core that connects the social and private areas," Esrawe told Dezeen.
Glazed walls wrap the courtyard on the ground floor to offer views to the greenery and bring in daylight. These windows are only revealed as one enters the residence.
"The multiple volumes shaping it become the skin containing and framing the privacy," said the studio.
"It is not until you enter the house that a continuously-flowing space is revealed, surrounding the garden, as the heart of the design, the element bringing it all together," it added.
Measuring 576 square metres, Casa Sierra Fri?a is the first residence by Esrawe Studio, which industrial designer Esrawe founded in 2003.
The atelier, which is considered one of Mexico'...
| -------------------------------- |
| Luca Nichetto interview: Canal Chair for Moooi | Design Dreams | Dezeen |
|
|
Villa M by Pierattelli Architetture Modernizes 1950s Florence Estate
31-10-2024 07:22 - (
Architecture )
Kent Avenue Penthouse Merges Industrial and Minimalist Styles
31-10-2024 07:22 - (
Architecture )






