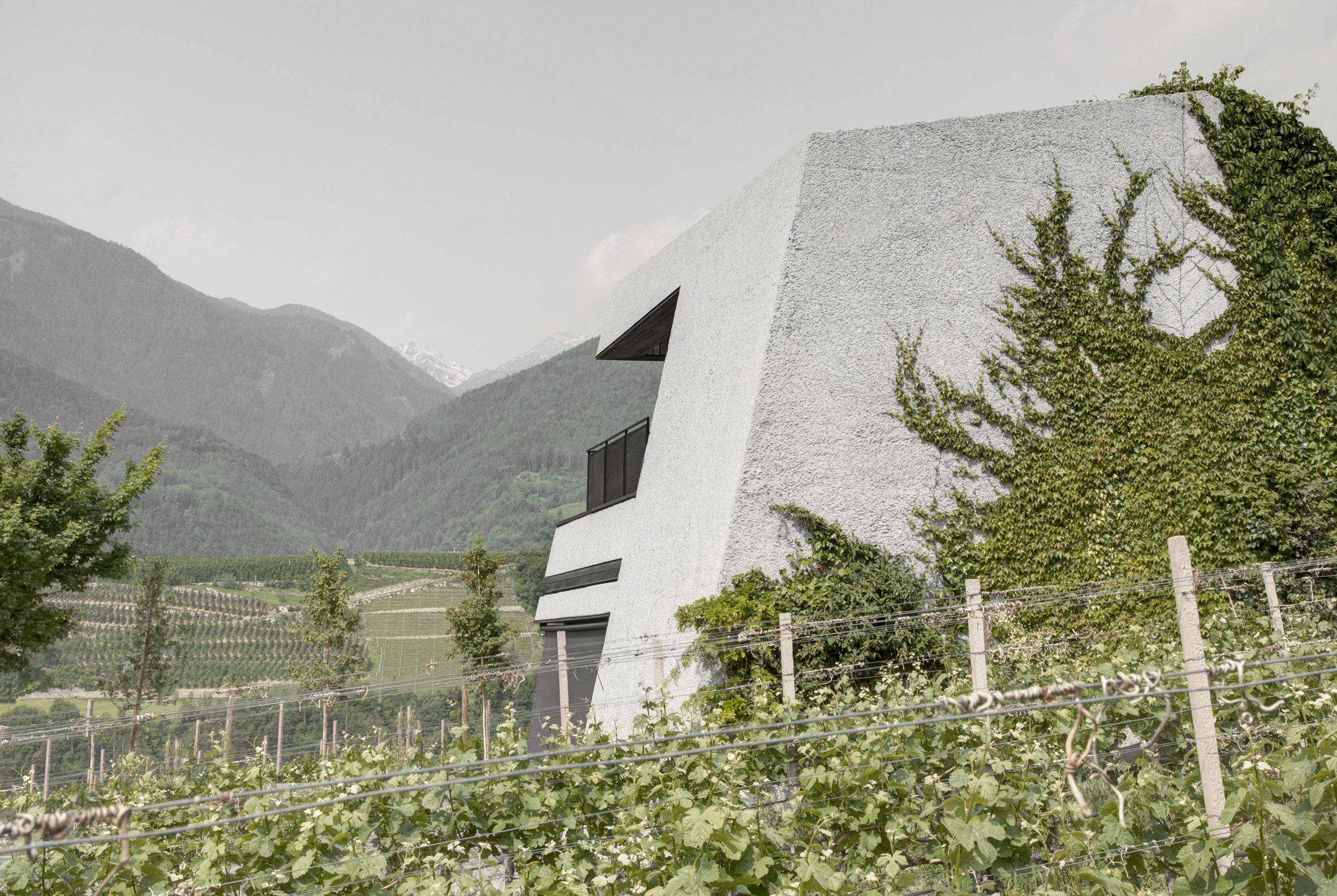Monolithic concrete house by Bergmeisterwolf emerges from an Alpine hillside

This bunker-like house in South Tyrol by local studio Bergmeisterwolf features an angular cutout that shelters a balcony overlooking the nearby valley.
Photograph by Gustav Willeit
The house is situated next to a farmhouse occupied by the owner's parents on a sloping site near the village of Neustift and close to the border with Austria.
The building rises above the surrounding vineyards to provide views towards the Neustift monastery and the village in the valley below.
Photograph by Gustav Willeit
"The structure grows up from the terrain and rises together with the landscape," said the studio's founders Gerd Bergmeister and Michaela Wolf.
"It becomes part of nature, integrated with the vineyard and the landscape," added the architects, whose other projects in the area include a group of holiday apartments that reinterpret traditional log-cabin construction. Photograph by Gustav Willeit
The building's elongated form follows the slope of the hillside site, with a two-storey elevation at the lowest point giving way to a single level further up the slope.
A wing extending from one side of the main volume cranks around the edges of a decked terrace and sheltered garden.
Photograph by Lukas Schaller
This single-storey section is partially clad in rustic stone and is topped with a planted roof that helps the building to merge into its surroundings.
The remainder of the house's facades and roofs are covered with a rough concrete render that lends it a monol...
| -------------------------------- |
| UNStudio's Kutaisi airport extension features an open air rooftop plaza |
|
|
Villa M by Pierattelli Architetture Modernizes 1950s Florence Estate
31-10-2024 07:22 - (
Architecture )
Kent Avenue Penthouse Merges Industrial and Minimalist Styles
31-10-2024 07:22 - (
Architecture )






