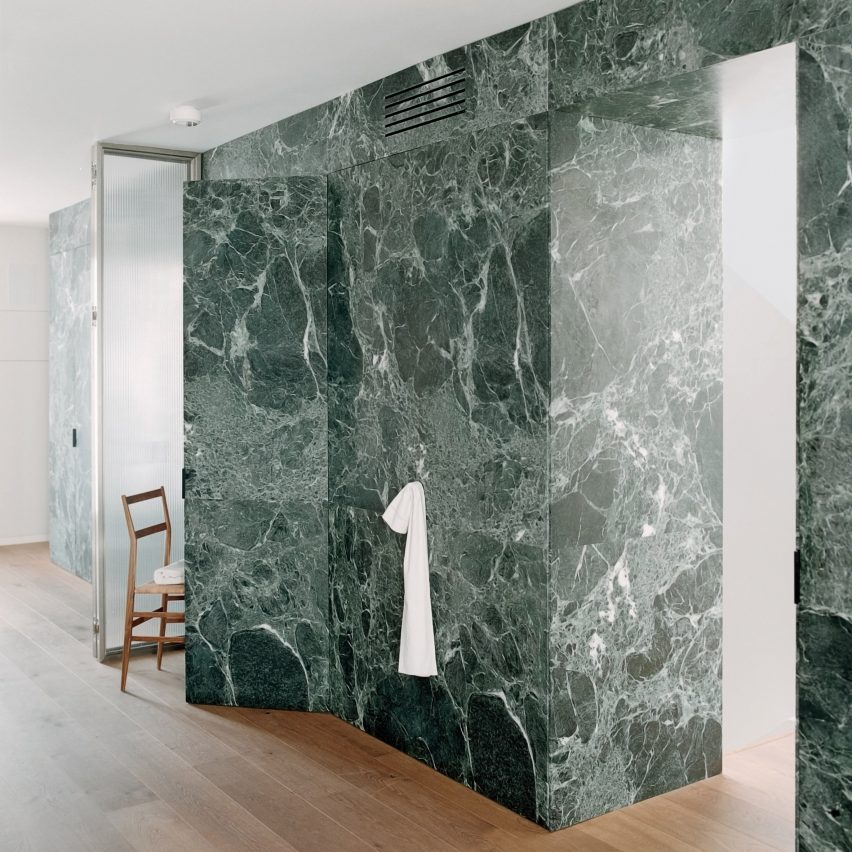Monolithic green marble forms "majestic wall" in Milan apartment

Italian studio AIM has designed a compact, multi-level apartment interior in Milan organised around a floor-to-ceiling Verde Alpi marble partition.
Created in collaboration with local marble artisans Bianco67, AIM Studio used the wall to divide the various functions of Green Nest, aiming to create an elegant backdrop for a dynamic domestic experience.
Monolithic green marble carves apartment interior by AIM Studio in Milan
"The design challenge [for] Green Nest was to combine the compact size of the dwelling with the desire to create inviting, functional and representative spaces pleasant to live in at all times of the day," AIM Studio told Dezeen.
"We were looking for a single gesture to characterise the apartment [and were] inspired by the idea of a majestic wall [running] through the heart of the house," the studio continued. "This massive element, both because of its solid presence and its intrinsic beauty, is the focal point on which the entire design revolves." The fluid living spaces can be divided by an operable ribbed glass door
The marble partition was constructed as a permeable threshold between the apartment's lower level living spaces and a staircase leading to the habitable roof terrace above.
Designed as a single, fluid area, the main living room and bedroom can be separated by full-height ribbed glass doors.Â
The studio used the marble wall system to host functional storage and compartment spaces
AIM Studio sought to meet the p...
| -------------------------------- |
| Explore JKMM Architect's Amos Rex in 360-degree video |
|
|
Villa M by Pierattelli Architetture Modernizes 1950s Florence Estate
31-10-2024 07:22 - (
Architecture )
Kent Avenue Penthouse Merges Industrial and Minimalist Styles
31-10-2024 07:22 - (
Architecture )






