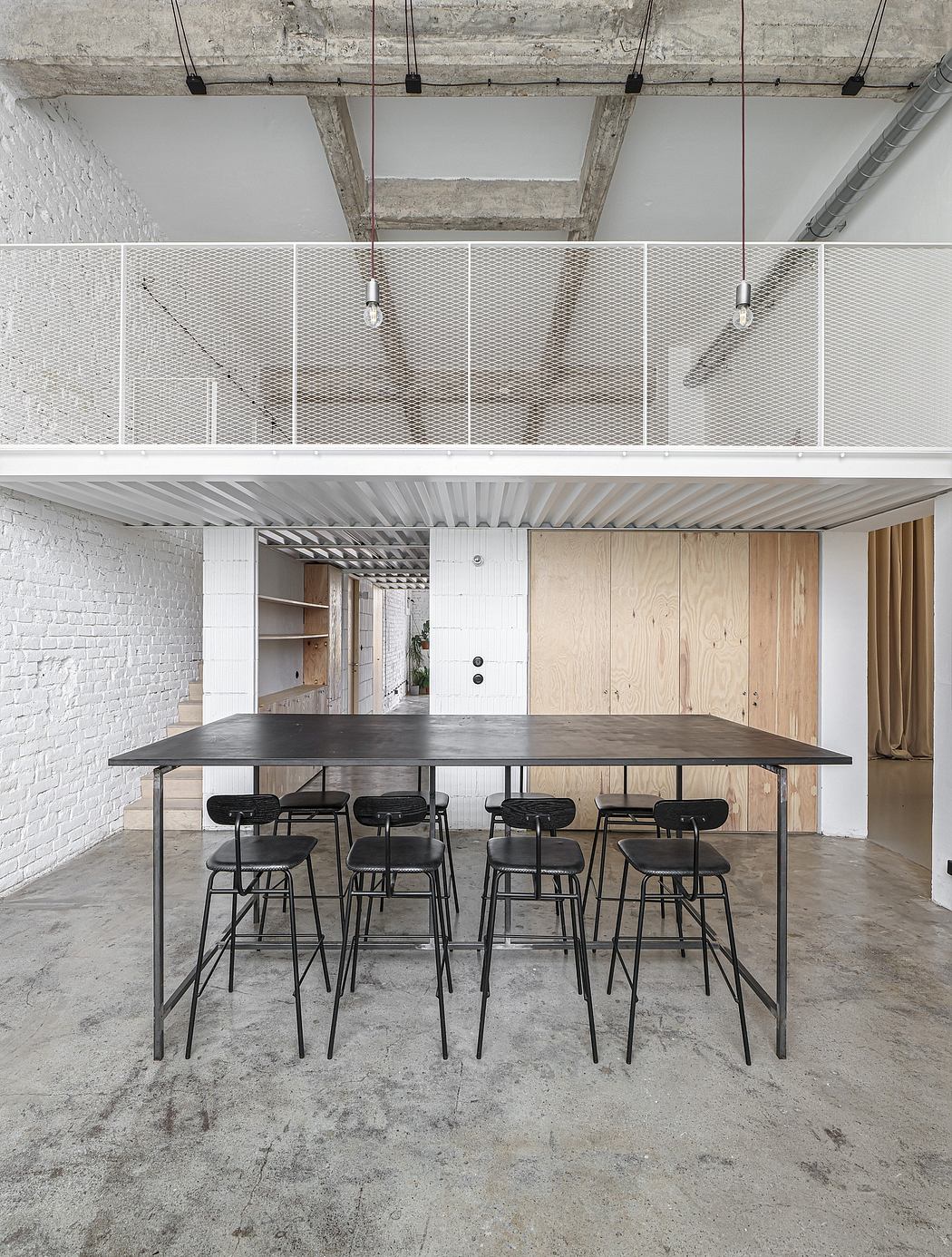Monolot Offices: A Minimalist Industrial Transformation in Prague

Monolot Studio’s expansion into a former electrical cable factory in Prague’s Hole?ovice district showcases a stunning transformation. Designed by Anna Koukolová Architekti in 2023, the Monolot Offices project features a minimalist industrial aesthetic with whitewashed brick walls and metal accents. The conversion of the original production hall into a modern workspace highlights the designers’ expertise in seamlessly blending old and new elements.
About Monolot Offices
In 2023, the Monolot Studio Offices underwent a remarkable transformation in Prague, Czech Republic. Spearheaded by the talented Anna Koukolová Architekti, this project seamlessly converted a former electrical cable factory into a modern and efficient workspace. Collaborative Design Process
The design process was a collaborative effort between the architect and the client, Honza and David, the founders of Monolot. Through countless design sessions and site inspections, the team relentlessly pursued innovative solutions, pushing the boundaries of the project to achieve the best possible outcome.
Industrial Chic Reborn
The original factory halls were meticulously repurposed, maintaining a minimalist industrial aesthetic. Unplastered porotherm blocks (8 inches à 12 inches à 24 inches) painted in a clean white tone form the built-in volume, while the exposed brick walls have been whitewashed to create a cohesive, modern look. Precise and neat jambs were crafted wherever new ...
| -------------------------------- |
| MIT researchers develop temporary tattoos that can control smartphones |
|
|
Villa M by Pierattelli Architetture Modernizes 1950s Florence Estate
31-10-2024 07:22 - (
Architecture )
Kent Avenue Penthouse Merges Industrial and Minimalist Styles
31-10-2024 07:22 - (
Architecture )






