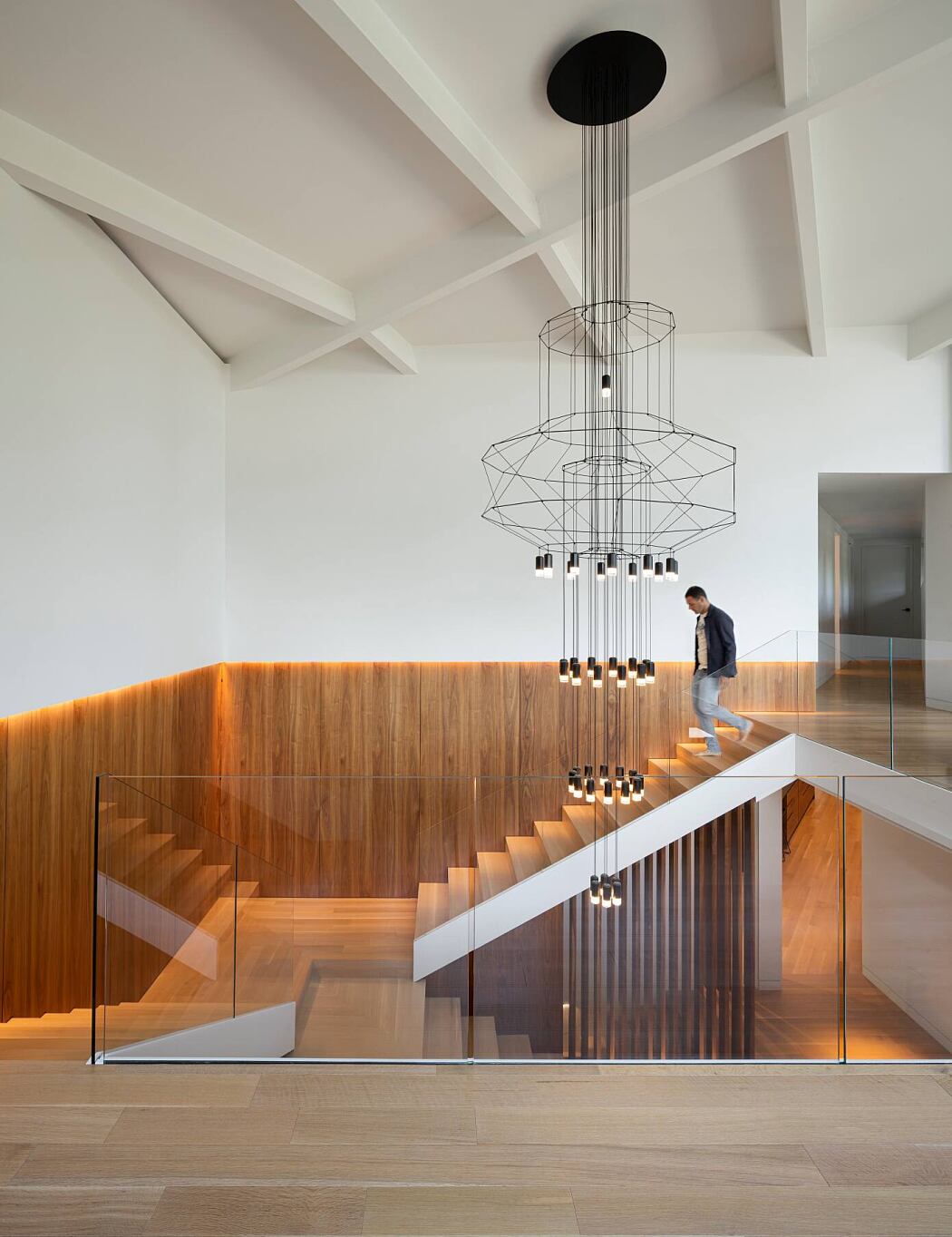Mont-Royal Residence by MU Architecture

Mont-Royal Residence is a contemporary home redesigned in 2020 by MU Architecture, located in Montreal, Canada.
Description
Completed in 1964, this residence located in the heart of one of Montreal’s upper class borrows, sitting right at the top of the Mount-Royal, was originally designed by architect Pierre Cantin and was completely renovated to give it new elegance.
Embellished with woodwork panels, the rich hues of the ground floor contrast with the light of the second floor and its atrium mezzanine. The property was completely stripped down to make room for lighter, larger and brighter spaces.
Redesigned for a young family, this vast residence of nearly 10,000 sq. ft. now offers openly connected rooms and optimized spatial fluidity. The atrium, a true centerpiece, reveals a double staircase leading to the mezzanine, which overlooks a bar area with a fireplace adjoining the living room. The kitchen and dining room are fully glazed and lead to a large landscaped courtyard with a swimming pool. Adjacent to the large linear kitchen, an extension of the cabinetry conceals storage and access to the garage in the basement. A comfortable dinette area and its access to a private terrace face the street above the garage.
Upstairs, the mezzanine lounge room hosts a fireplace, a hidden television, and a huge double-story glass wall that offers a view of Montreal. A large playroom, three children’s bedrooms, and two bathrooms complete this level.
Th...
| -------------------------------- |
| ESTILO ARQUITECTÃNICO GRIEGO CLÃSICO. Tutoriales de arquitectura. |
|
|
Villa M by Pierattelli Architetture Modernizes 1950s Florence Estate
31-10-2024 07:22 - (
Architecture )
Kent Avenue Penthouse Merges Industrial and Minimalist Styles
31-10-2024 07:22 - (
Architecture )






