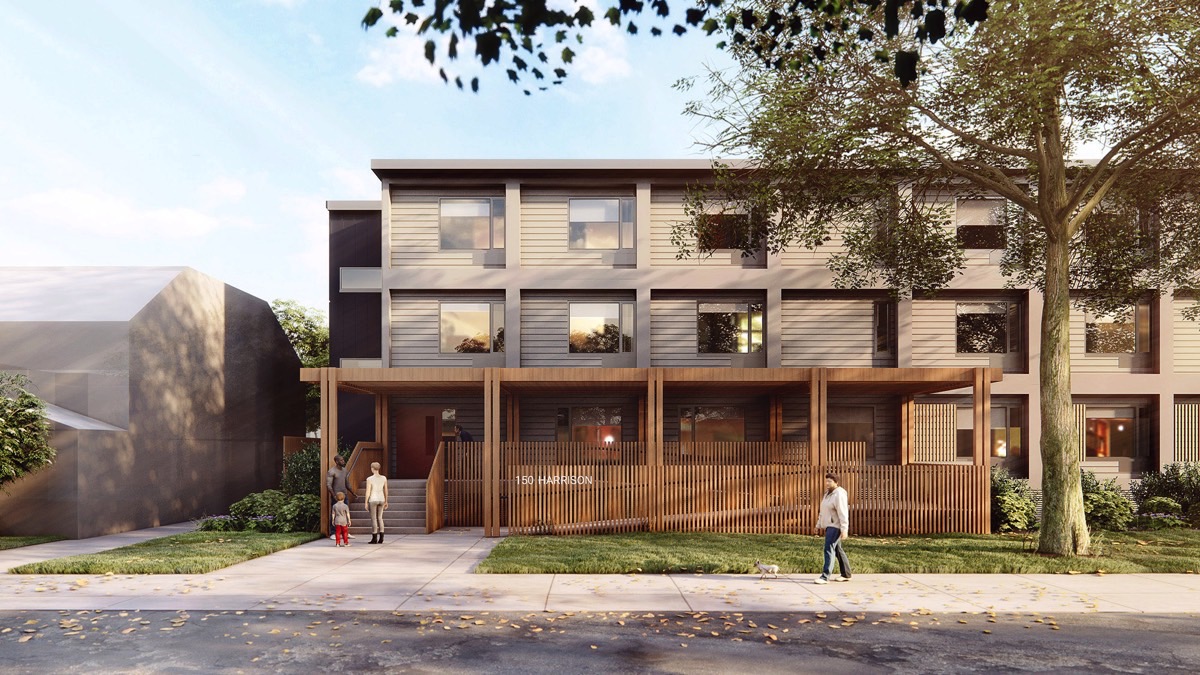Montgomery Sisam Architects designs the Modular Supportive Housing Initiative

The Modular Transitional Housing Initiative is an innovative rapid delivery model designed by Montgomery Sisam Architects that provides long-term housing for those currently experiencing homelessness on an accelerated timeline.
As a permanent fixture in Toronto, the Initiative demanded an architectural response that conceives of a simple, functional module and creates from it a thoughtful, elegant addition to the urban fabric.
Phase 1, the subject of this submission, includes two small-scale infill buildings, located at 11 Macey Avenue and 150 Harrison Street, accommodating a total of 100 new homes. Each building includes a shared communal kitchen and dining room as well as administrative offices and program space.
150 Harrison Street rendering courtesy of Montgomery Sisam Architects 11 Macey Avenue rendering courtesy of Montgomery Sisam Architects
?What the global pandemic has made infinitely clear is the need for more rapid response strategies across many key services, including ACE. However quickly we can design and build, it is never fast enough, particularly when lives are at stake,? says Montgomery Sisam Architects. ?The decision to proceed with modular construction ? an emerging trend in the construction industry, particularly in housing ? was an informed response to the building program.?
The design team found a residential expression in using the unit module like any other building block to create a rhythm and mass that resonates with the local context. A carefully...
_MFUENTENOTICIAS
canadian architect
_MURLDELAFUENTE
https://www.canadianarchitect.com/
| -------------------------------- |
| RCA graduate Fiona O'Leary designs pocket-sized font detector |
|
|
Villa M by Pierattelli Architetture Modernizes 1950s Florence Estate
31-10-2024 07:22 - (
Architecture )
Kent Avenue Penthouse Merges Industrial and Minimalist Styles
31-10-2024 07:22 - (
Architecture )






