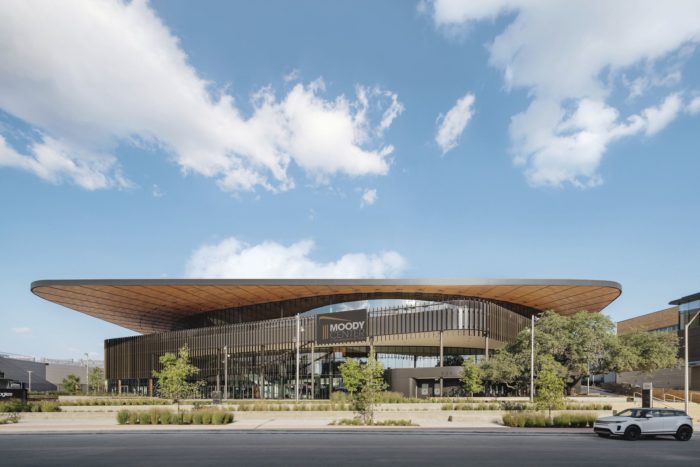Moody Center Basketball and Events Area University of Texas at Austin | Gensler

The Moody Center at the University of Texas, Austin, is a 15,000+ seat venue that’s a central part of the university’s master plan. It creates an inclusive experience from the entrance to the seats, uniting fans, the public, and athletes. This arena’s design prioritizes audience engagement, seamlessly merging indoor and outdoor spaces with the university’s brand in mind. While it maintains the architectural identity of the UT campus, it adds a contemporary flair to its systems and design elements. It’s meticulously designed to enhance urban areas, connecting sports facilities with UT’s ongoing and future developments.
Germania Club
The Moody Center embodies the spirit of Austin, offering an inclusive and inviting venue for all. This arena is characterized by its complete enclosure with expansive windows, providing a vibrant view of the action during games or shows and strengthening its connection to the campus, the capital view corridor, and the city at large. Fans, the public, and athletes can unite before and after events at the Dell Technologies Plaza, a unifying point for the university’s athletic facilities. This versatile plaza is ideal for pre-game or pre-show gatherings and can accommodate food trucks for added convenience and enjoyment. Concourse
Moody Center’s Design Concept
The canopy gracing the roof of the Moody Center is crafted from authentic wood, paying tribute to the traditional architectural style of Texan b...
_MFUENTENOTICIAS
arch2o
_MURLDELAFUENTE
http://www.arch2o.com/category/architecture/
| -------------------------------- |
| Stephen Johnson's Play-Doh-like substance offers a fun alternative to glue |
|
|
Villa M by Pierattelli Architetture Modernizes 1950s Florence Estate
31-10-2024 07:22 - (
Architecture )
Kent Avenue Penthouse Merges Industrial and Minimalist Styles
31-10-2024 07:22 - (
Architecture )






