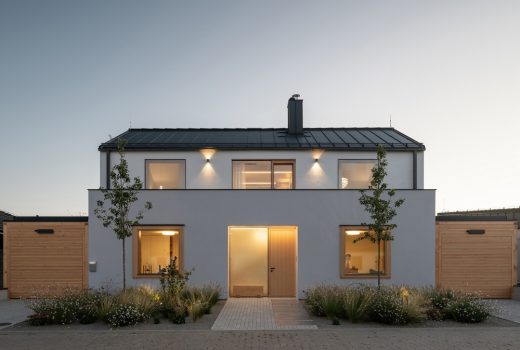Moravian Village House, Podlu?í

Moravian Village House, Czech Republic Real Estate, Czech Property Photos, New Architecture
Moravian Village House in Podlu?í
9 Feb 2021
Moravian Village House
Architect: SENAA architekti
Location: Podlu?í, Czech Republic
The investors bought a relatively small sloping lot with a view to Palava hills. The assignment for the architects was quite simple: ?A family house if you are able to fit anything on this lot.?
The Moravian Village House is part of a newly-built street on the edge of a small Moravian village. The new development doesn?t take into account the traditional row design of local villages. Houses here are not attached, without any unifying feature; they mutually don?t respect roof ridge or roof pitch.
The challenge was to design contemporary living in a village neighborhood consisting primarily of ?catalogue? houses.
The architecture design reflects the morphology of the terrain. A half-embedded atrium allows comfortable exiting from the ground floor and attic to the garden. The overall solution maximizes the potential of the lot for a house and garden and its connectivity. The garden is a thoughtful extension of inner space ? with its own living space, outdoor kitchen/dining room. Unifying the interior and exterior units provides comfortable living with sufficient technical and storage space.
The overall composition of the house is symmetrical. The main house entrance is centrally located. From a vestibule we enter a spacious hall. The dignity of the s...
| -------------------------------- |
| TRAMA ARQUITECTÓNICA. Tutoriales de arquitectura. |
|
|
Villa M by Pierattelli Architetture Modernizes 1950s Florence Estate
31-10-2024 07:22 - (
Architecture )
Kent Avenue Penthouse Merges Industrial and Minimalist Styles
31-10-2024 07:22 - (
Architecture )






