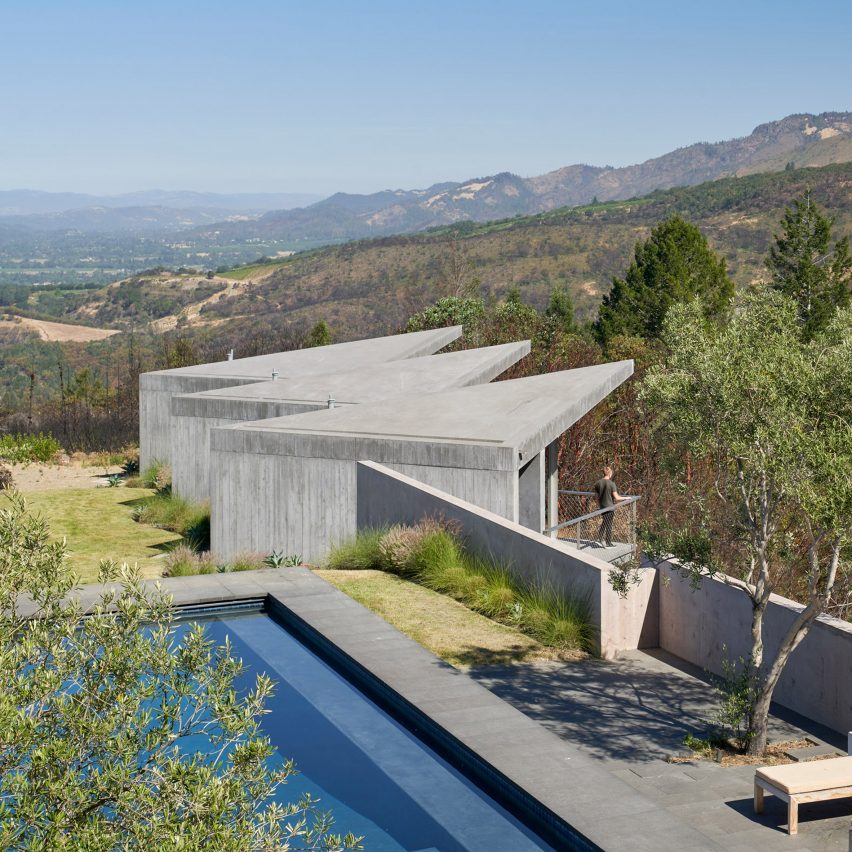Mork-Ulnes designs Ridge House to endure wildfires in northern California's wine country

Mork-Ulnes Architects has joined three concrete volumes to form this Sonoma County guesthouse overlooking forested hills recently devastated by fire.
Designed for a family of five, the Ridge House is located on an 18-acre (7.2-hectare) property with a main residence. Mork-Ulnes Architects ? which has offices in San Francisco and Oslo, Norway ? was charged with creating a guest dwelling and swimming pool that could be used by the client's extended family and friends.
Perched on a hilltop, the house overlooks rolling hills and vineyards in the distance. Manzanita shrubs and pine trees surround the property. Making the most of this bucolic setting was a primary concern for the architects, who aimed to create "a peaceful retreat away from the demands of everyday life". Due to the site's undulating topography, one of the key challenges was finding a flat spot to build upon.
"Because the site offers only a narrow strip of level ground, we chose to push the house out along the steep hillside in order maximise flat, outdoor area," said firm founder Casper Mork-Ulnes in a project description.
"This was the only way to accommodate a generous outdoor area and pool from which to fully enjoy the climate and scenery of Sonoma."
Rather than one large guesthouse, the clients desired three separate suites, each with its own entrance, bathroom and outdoor terrace. In response, the team conceived a trio of distinct volumes topped with thick, sloping roofs. Th...
| -------------------------------- |
| Nendo's 3D-printed bonsai tree does away with need for meticulous maintenance |
|
|
Villa M by Pierattelli Architetture Modernizes 1950s Florence Estate
31-10-2024 07:22 - (
Architecture )
Kent Avenue Penthouse Merges Industrial and Minimalist Styles
31-10-2024 07:22 - (
Architecture )






