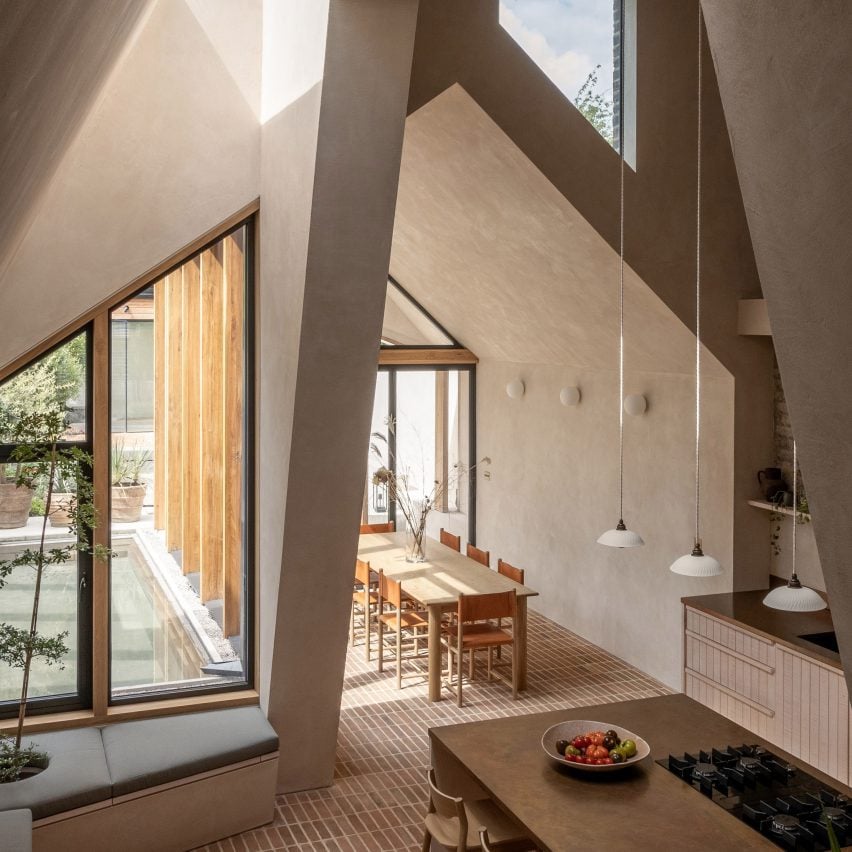Moroccan riads inform London extension by Merrett Houmøller Architects and All & Nxthing

Clay-plaster walls, exposed brickwork and tile floors aim to evoke a feeling of a traditional Moroccan home at this London house, overhauled by local studios Merrett Houmøller Architects and All & Nxthing.
Merrett Houmøller Architects and interior designer All & Nxthing renovated and extended the Victorian home for clients who have travelled extensively to Morocco and the Mediterranean.
Merrett Houmøller Architects and All & Nxthing have extended a London house
While the original proportions of the terraced home are largely maintained, the rear has been extended with a double-height, skylit kitchen and dining room with an angular ceiling.
Drawing on the internal courtyards commonly found in riads ? traditional Moroccan houses ? the dining space is overlooked by the first-floor staircase landing. The home features clay-plaster walls, exposed brickwork and tile floors
"Our clients have travelled extensively in Morocco and the Mediterranean generally, and were inspired in many ways by the architecture and climate there," said Merrett Houmøller Architects co-founder Robert Houmøller.
"Our brief was to create tall, light-filled spaces, with Moroccan riads being a big influence on the overall form," he told Dezeen.
It aims to evoke a feeling of a traditional Moroccan home
A continuous brick-paved floor steps down from the original home into the extension, continuing into a garden with a small pool and concrete terrace.
This design is intended ...
| -------------------------------- |
| INTERPRETACIÓN DE PLANOS 2 DE 2. |
|
|
Villa M by Pierattelli Architetture Modernizes 1950s Florence Estate
31-10-2024 07:22 - (
Architecture )
Kent Avenue Penthouse Merges Industrial and Minimalist Styles
31-10-2024 07:22 - (
Architecture )






